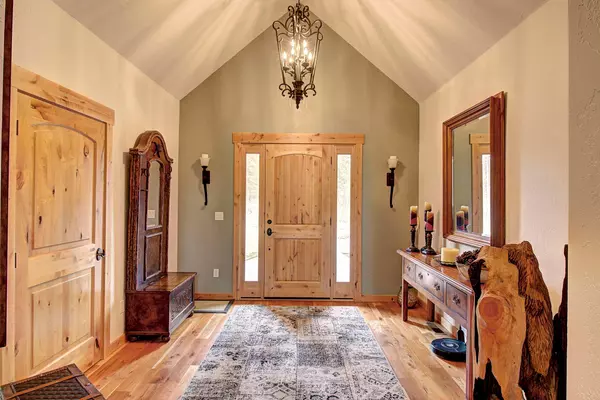$850,000
$797,777
6.5%For more information regarding the value of a property, please contact us for a free consultation.
1082 Silvertip DR N Bigfork, MT 59911
4 Beds
3 Baths
4,680 SqFt
Key Details
Sold Price $850,000
Property Type Single Family Home
Sub Type Single Family Residence
Listing Status Sold
Purchase Type For Sale
Square Footage 4,680 sqft
Price per Sqft $181
Subdivision Bear Hollow
MLS Listing ID 22001241
Sold Date 07/10/20
Bedrooms 4
Full Baths 3
Construction Status Updated/Remodeled
HOA Fees $41/ann
HOA Y/N Yes
Year Built 2007
Annual Tax Amount $5,555
Tax Year 2019
Lot Size 0.680 Acres
Acres 0.68
Property Description
Remarks: Beautiful home just minutes from the charming Village of Bigfork. The main floor offers a spacious master bedroom with two walk-in closets, jacuzzi tub, tile shower and dual sink vanity. A secondary main floor bedroom includes a walkout deck. A generous living room with abundant windows and natural stone fireplace compliment the living space. The lower level includes 2 bedrooms, large bathroom, game room, walkout deck, bar with sink, dishwasher and wine refrigerator. A 34'X30' heated detached RV garage offers storage space for all your toys. Enjoy the beautiful views of the Swan Range from the front patio. Adjacent lot available .641 acres for an additional $90,000.00. For additional information call Larry Sartain 406-871-5000 or your real estate professional.Broker Owned
Location
State MT
County Flathead
Zoning R-2
Rooms
Basement Daylight, Full, Walk-Out Access
Interior
Interior Features Wet Bar, High Speed Internet, Jetted Tub, Vaulted Ceiling(s)
Heating Forced Air, Natural Gas
Cooling Central Air
Fireplaces Number 1
Fireplace Yes
Appliance Dryer, Dishwasher, Disposal, Microwave, Range, Refrigerator, Trash Compactor, Washer
Exterior
Parking Features Attached, Garage, Garage Door Opener, Paved
Garage Spaces 2.0
Fence None
Utilities Available Electricity Available, Natural Gas Available, Phone Available
Waterfront Description None
View Y/N Yes
Water Access Desc Public
View Mountain(s), Trees/Woods
Roof Type Composition
Accessibility Accessible Full Bath, Accessible Doors, Accessible Hallway(s)
Porch Deck, Patio, Porch
Building
Lot Description Few Trees
Foundation Poured
Sewer Public Sewer
Water Public
Additional Building Shed(s)
Construction Status Updated/Remodeled
Schools
School District District No. 38
Others
Tax ID 07383524409090000
Security Features Security System,Carbon Monoxide Detector(s)
Acceptable Financing Cash, Conventional
Listing Terms Cash, Conventional
Financing Conventional
Read Less
Want to know what your home might be worth? Contact us for a FREE valuation!

Our team is ready to help you sell your home for the highest possible price ASAP
Bought with PureWest Real Estate (2917) -





