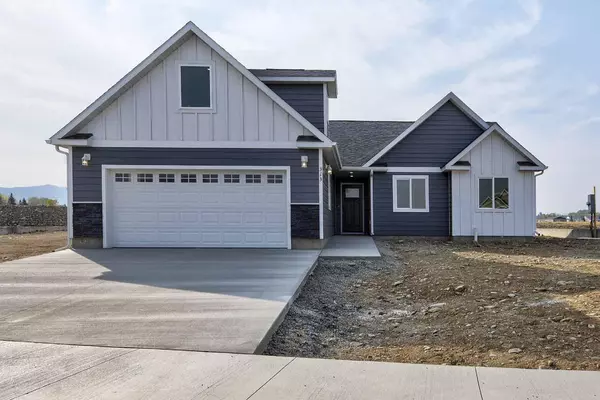$520,000
$529,900
1.9%For more information regarding the value of a property, please contact us for a free consultation.
313 Sutherland CT East Helena, MT 59635
4 Beds
2 Baths
2,264 SqFt
Key Details
Sold Price $520,000
Property Type Single Family Home
Sub Type Single Family Residence
Listing Status Sold
Purchase Type For Sale
Square Footage 2,264 sqft
Price per Sqft $229
Subdivision Highland Meadows
MLS Listing ID 22118041
Sold Date 02/22/22
Bedrooms 4
Full Baths 2
HOA Y/N No
Year Built 2021
Annual Tax Amount $5
Tax Year 2021
Lot Size 7,840 Sqft
Acres 0.18
Property Description
Remarks: This beautiful, brand new, spacious, 4-bed, 2-bath, 2-car home is situated between Prickly Pear Elementary and East Helena High Schools off Valley Drive next to East Valley Fire Department. Located on a cul-de-sac, this home has upgraded granite countertops with undermount sinks, soft-close, full-depth drawers, vaulted great room with a Napoleon gas fireplace, stainless steel appliances, gas convection range, dual-zoned TRANE furnace & AC, tiled bathrooms, tiled master shower, dual sinks, free-standing soaker tub, mudroom/laundry room with cabinet and sink. Luxury vinyl plank floors, carpeted bedrooms. Vinyl privacy fence back and side yards. Concrete sidewalks & driveway. Use directions provided. Zillow map is incorrect. Call Steve Youde at 406-439-5234 or your real estate professional.
Location
State MT
County Lewis And Clark
Zoning East Helena
Rooms
Basement Crawl Space
Interior
Interior Features High Speed Internet, Master Downstairs, Vaulted Ceiling(s)
Heating Forced Air, Natural Gas
Cooling Central Air
Fireplaces Number 1
Fireplace Yes
Appliance Dishwasher, Disposal, Microwave, Range, Refrigerator
Exterior
Parking Features Attached, Garage, Garage Door Opener, Paved
Garage Spaces 2.0
Fence Vinyl
Utilities Available Cable Available, Electricity Available, Natural Gas Available, Phone Available
Waterfront Description None
View Y/N Yes
Water Access Desc Public
View Mountain(s), Residential
Roof Type Composition
Porch Patio
Building
Lot Description Few Trees, Level
Foundation Poured
Sewer Public Sewer
Water Public
New Construction Yes
Schools
School District District No. 9
Others
Tax ID 05188825102180000
Security Features Carbon Monoxide Detector(s),Smoke Detector(s)
Acceptable Financing Cash, Conventional, FHA, VA Loan
Listing Terms Cash, Conventional, FHA, VA Loan
Financing Conventional
Read Less
Want to know what your home might be worth? Contact us for a FREE valuation!

Our team is ready to help you sell your home for the highest possible price ASAP
Bought with the MLS





