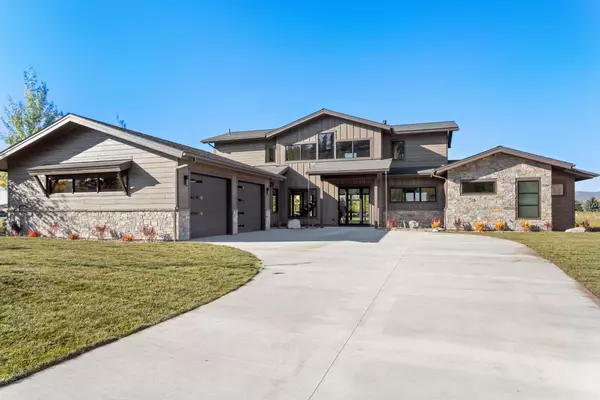$1,310,000
$1,299,000
0.8%For more information regarding the value of a property, please contact us for a free consultation.
1098 Lake Pointe DR Bigfork, MT 59911
3 Beds
3 Baths
2,926 SqFt
Key Details
Sold Price $1,310,000
Property Type Single Family Home
Sub Type Single Family Residence
Listing Status Sold
Purchase Type For Sale
Square Footage 2,926 sqft
Price per Sqft $447
Subdivision Lake Point
MLS Listing ID 22116304
Sold Date 12/01/21
Bedrooms 3
Full Baths 2
Half Baths 1
HOA Fees $100/qua
HOA Y/N Yes
Year Built 2021
Tax Year 2021
Lot Size 0.270 Acres
Acres 0.27
Property Description
Remarks: Enticing Brand New Construction, Mountain Modern designed 2 story residence on the lake in Lake Pointe. The open modern design is accentuated by a sylish center staircase, second story windows & impressive vaulted ceilings in a spacious great room with awesome natural light. The fireplace is framed by under lit modern shelving/cabinets visible from the dining area & spacious kitchen. Designer granite accentuates the sleek modern cabinetry & substantial center island. Stainless steel appliances & vent hood complete the functionally attractive kitchen with all modern amenities. The office is situated between the great room & primary bedroom suite. The bathroom has a soaking tub w/ chandelier & tiled walk-in shower. Upstairs are 2 large bedrooms sharing a large bathroom with double vanities. A beautifully tiled walk-in shower is also upstairs.
This home is light and beautiful and close to all the amenities of Bigfork including Eagle Bend Golf Course, the Montana Athletic club, Eagle Bend Marina, Flathead Lake access, etc.
Location
State MT
County Flathead
Community Curbs
Zoning R-1
Rooms
Basement None
Interior
Interior Features Master Downstairs, Vaulted Ceiling(s)
Heating Hot Water, Natural Gas, Radiant
Cooling Central Air
Fireplaces Number 1
Fireplace Yes
Appliance Dryer, Dishwasher, Disposal, Microwave, Range, Refrigerator, Washer
Exterior
Parking Features Attached, Garage, Garage Door Opener
Garage Spaces 2.0
Fence None
Community Features Curbs
Utilities Available Cable Available, Electricity Available, Natural Gas Available, Phone Available
Waterfront Description None,Pond
View Y/N Yes
Water Access Desc Public
View Golf Course, Mountain(s), Residential
Porch Patio
Building
Lot Description Few Trees, Level
Foundation Slab
Sewer Public Sewer
Water Public
New Construction Yes
Schools
School District District No. 38
Others
Tax ID 07383526321110000
Acceptable Financing Cash, Conventional
Listing Terms Cash, Conventional
Financing Conventional
Read Less
Want to know what your home might be worth? Contact us for a FREE valuation!

Our team is ready to help you sell your home for the highest possible price ASAP
Bought with Engel & Volkers WF Whitefish





