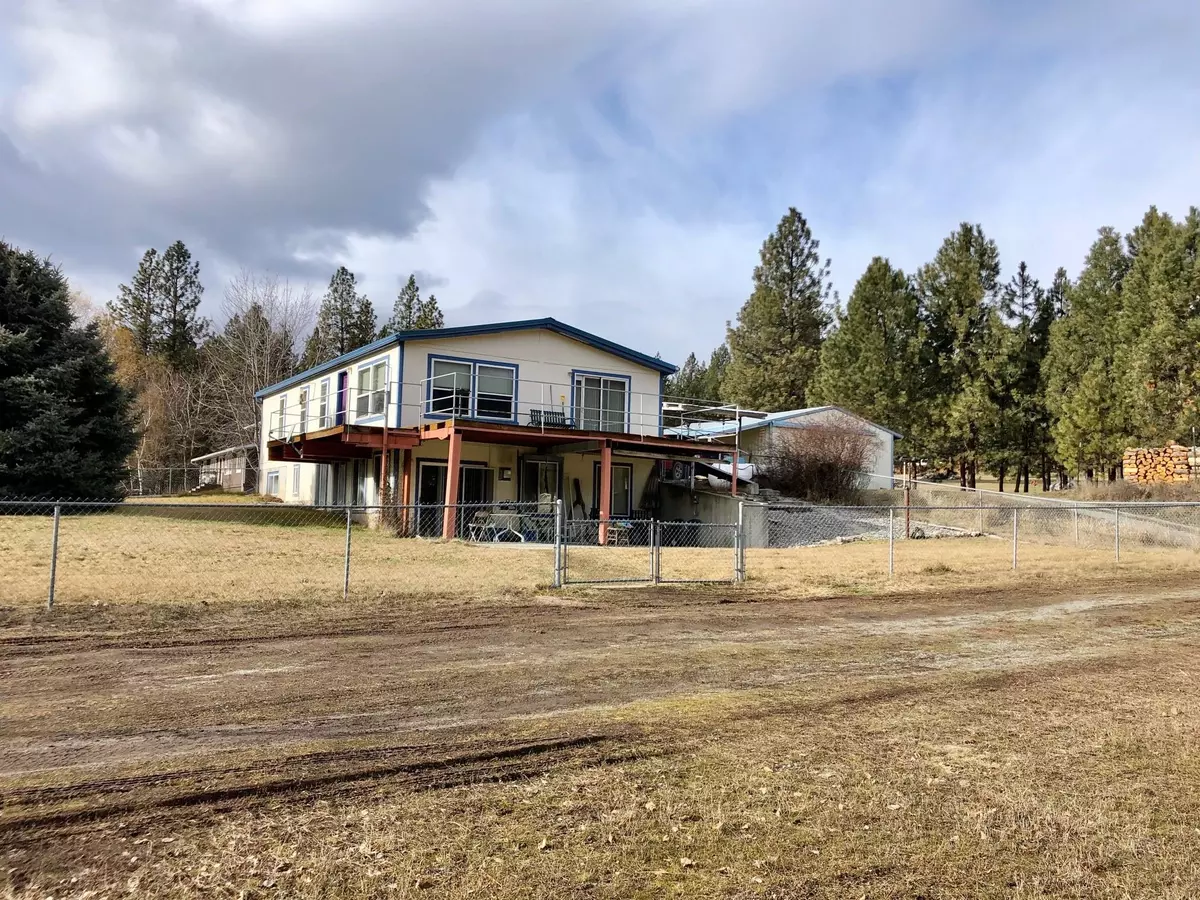$199,350
$199,000
0.2%For more information regarding the value of a property, please contact us for a free consultation.
525 Bighorn DR Thompson Falls, MT 59873
3 Beds
3 Baths
2,592 SqFt
Key Details
Sold Price $199,350
Property Type Manufactured Home
Sub Type Manufactured Home
Listing Status Sold
Purchase Type For Sale
Square Footage 2,592 sqft
Price per Sqft $76
MLS Listing ID 22102393
Sold Date 05/17/21
Bedrooms 3
Full Baths 2
Three Quarter Bath 1
HOA Y/N No
Year Built 1996
Annual Tax Amount $1,155
Tax Year 2019
Lot Size 0.520 Acres
Acres 0.52
Property Description
Remarks: Located on the edge of Thompson Falls with quick access to hiking trails, state, and USFS public land, this over 1/2 acre parcel is bordered on two sides by open city park areas. This spacious 2,592 sq ft 3 bed 3 bath home has an open kitchen/dining/living room area and a finished walkout basement. Enjoy the mountain views from decks off both levels. The bottom patio has a hook up for a hot tub and the chain link fence keeps the pets safe and sound. The underground sprinkler system keeps the lawn green all summer. The larger 24' x 37' shop has its own commercial power. Located in a quiet residential area, close to the Clark Fork River, make this your launching point for outdoor recreation. Contact Jeannette Carr (406) 270-3921 or your real estate professional.
Location
State MT
County Sanders
Zoning Res
Rooms
Basement Daylight, Full, Walk-Out Access
Interior
Interior Features High Speed Internet, Master Downstairs, Vaulted Ceiling(s)
Heating Electric, Forced Air, Fireplace(s), Propane, Stove
Fireplace No
Appliance Range, Refrigerator
Exterior
Parking Features Detached, Garage, RV Access/Parking
Garage Spaces 4.0
Fence Chain Link, Fenced, Partial
Utilities Available Electricity Available, Phone Available
Waterfront Description None
View Y/N Yes
Water Access Desc Public
View Mountain(s), Residential, Trees/Woods
Roof Type Metal
Porch Deck, Patio
Building
Lot Description Few Trees, Level, Rolling Slope
Foundation Poured
Sewer Septic Tank
Water Public
Additional Building Shed(s), Workshop
Schools
School District District No. 2
Others
Tax ID 35309104303340000
Acceptable Financing Cash, Conventional, FHA, VA Loan
Listing Terms Cash, Conventional, FHA, VA Loan
Financing VA
Read Less
Want to know what your home might be worth? Contact us for a FREE valuation!

Our team is ready to help you sell your home for the highest possible price ASAP
Bought with Corder and Associates, LLC





