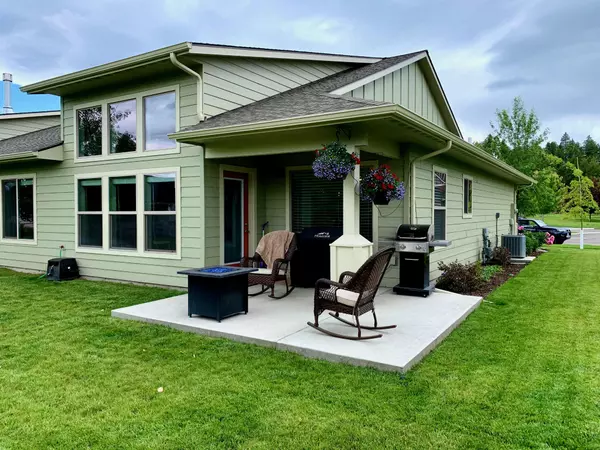$299,500
$310,000
3.4%For more information regarding the value of a property, please contact us for a free consultation.
1154 Mill Creek DR Bigfork, MT 59911
2 Beds
2 Baths
1,253 SqFt
Key Details
Sold Price $299,500
Property Type Townhouse
Sub Type Townhouse
Listing Status Sold
Purchase Type For Sale
Square Footage 1,253 sqft
Price per Sqft $239
MLS Listing ID 22009759
Sold Date 08/21/20
Bedrooms 2
Full Baths 2
HOA Fees $93/qua
HOA Y/N Yes
Year Built 2016
Annual Tax Amount $2,116
Tax Year 2019
Lot Size 4,791 Sqft
Acres 0.11
Property Description
Remarks: Close to Bigfork! Newer townhome by Ron Terry Construction in Mill Creek close to Eagle Bend golf course, Montana Athletic Club, Harbor Village marina and the Village of Bigfork. This 1,269 sq.ft. home features two bedrooms, two baths, attached two car garage and an open floor plan with a spacious master suite. The home backs up to a common space and beautiful pond. Enjoy the Swan Mountain Views from the covered back patio. For more information call Chuck 406-270-6538, Luke 406-662-1772 or your Real Estate Professional.
Location
State MT
County Flathead
Community Curbs, Sidewalks
Zoning R-2 PUD
Rooms
Basement Crawl Space
Interior
Interior Features High Speed Internet, Master Downstairs, Vaulted Ceiling(s)
Heating Electric, Forced Air, Heat Pump, Natural Gas
Cooling Central Air
Fireplace No
Appliance Dishwasher, Microwave, Range, Refrigerator
Exterior
Parking Features Attached, Garage, Garage Door Opener
Garage Spaces 2.0
Fence None
Community Features Curbs, Sidewalks
Utilities Available Electricity Available, Natural Gas Available, Phone Available
Waterfront Description None
View Y/N Yes
Water Access Desc Public
View Mountain(s), Residential
Porch Patio, Porch
Building
Lot Description Few Trees, Level
Entry Level One
Foundation Poured
Sewer Public Sewer
Water Public
Level or Stories One
Schools
School District District No. 38
Others
Tax ID 07383526417155154
Security Features Smoke Detector(s)
Acceptable Financing Cash, Conventional, FHA, VA Loan
Listing Terms Cash, Conventional, FHA, VA Loan
Financing Conventional
Read Less
Want to know what your home might be worth? Contact us for a FREE valuation!

Our team is ready to help you sell your home for the highest possible price ASAP
Bought with National Parks Realty - BF





