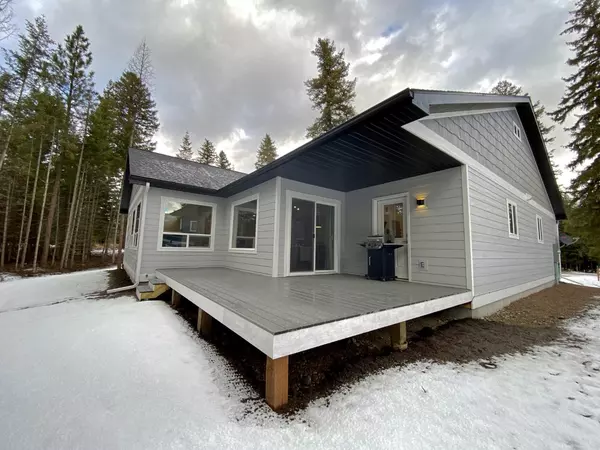$485,000
$475,000
2.1%For more information regarding the value of a property, please contact us for a free consultation.
13335 Crescent Moon DR Bigfork, MT 59911
3 Beds
2 Baths
1,800 SqFt
Key Details
Sold Price $485,000
Property Type Single Family Home
Sub Type Single Family Residence
Listing Status Sold
Purchase Type For Sale
Square Footage 1,800 sqft
Price per Sqft $269
Subdivision Kootenai Woods
MLS Listing ID 22100161
Sold Date 02/16/21
Style Ranch
Bedrooms 3
Full Baths 1
Three Quarter Bath 1
HOA Fees $16/ann
HOA Y/N Yes
Year Built 2020
Annual Tax Amount $336
Tax Year 2020
Lot Size 0.560 Acres
Acres 0.56
Property Description
Remarks: New Construction without the wait! This charming 3/2 rancher was completed in Nov 2020 located in the quaint Kootenai Woods Subdivision of Bigfork. The extra large .56 acre corner lot provides a serene wooded view as well as mountain views from the front porch. With 1,800 SF, the open floor plan is great for entertaining with oversized windows in the living room bringing in an abundance of light. Spacious master bedroom with en suite bath and walk in closet. Attention to detail with custom cabinets, white quartz counter tops, sinks, subway tile back splash, luxury laminate flooring, as well as upgraded lighting, fixtures and faucets. Convenient laundry/mud room with shelving right off the garage and front door. The over-sized 2 car garage offers extended space for a shop or hobby area or to store those recreational toys. Direct access to beautiful Swan Lake is only steps from your front door for kayaking, swimming, paddle boarding or fishing. Flathead Nat'l Forest is a short drive with acres of hiking the Jewel Basin area, camping or fishing. Only 10-15 min to downtown Bigfork and Flathead Lake for restaurants, art galleries, boutique shops, theatre and more. Enjoy a day of golf at Eagle Bend or ski the mountain at Blacktail Ski Resort in nearby Lakeside.
Location
State MT
County Lake
Zoning Lake County
Rooms
Basement Crawl Space, None
Interior
Interior Features High Speed Internet, Master Downstairs
Heating Electric, Forced Air
Fireplace No
Appliance Dryer, Dishwasher, Disposal, Microwave, Range, Refrigerator, Washer
Exterior
Parking Features Attached, Garage, Garage Door Opener
Garage Spaces 2.0
Fence None
Utilities Available Electricity Available, Phone Available
Waterfront Description None
View Y/N Yes
Water Access Desc Community/Coop
View Mountain(s), Residential, Trees/Woods
Roof Type Composition
Porch Deck, Porch
Building
Lot Description Few Trees, Level
Foundation Poured
Sewer Septic Tank
Water Community/Coop
Architectural Style Ranch
Others
Tax ID 15370814105310000
Security Features Carbon Monoxide Detector(s),Smoke Detector(s)
Acceptable Financing Cash, Conventional, FHA, VA Loan
Listing Terms Cash, Conventional, FHA, VA Loan
Financing VA
Read Less
Want to know what your home might be worth? Contact us for a FREE valuation!

Our team is ready to help you sell your home for the highest possible price ASAP
Bought with Montana Real Estate Associates





