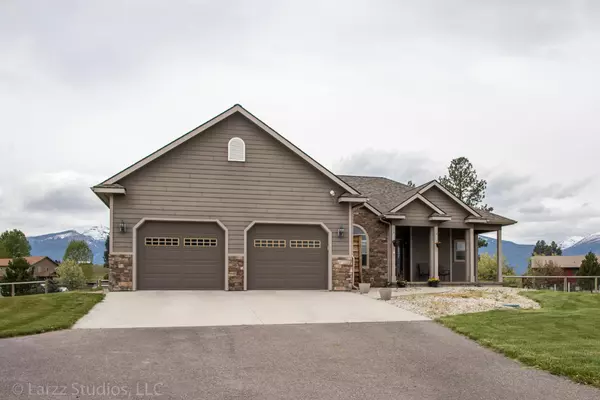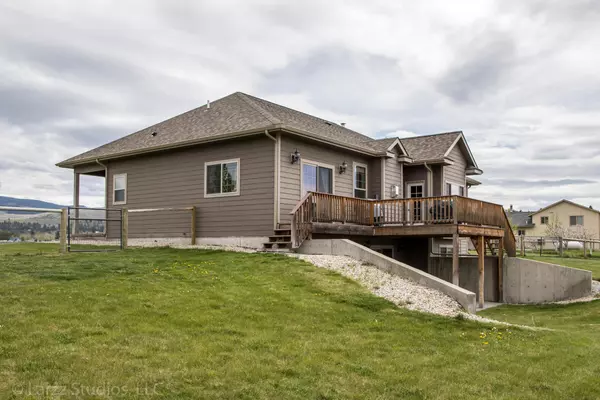$421,000
$420,000
0.2%For more information regarding the value of a property, please contact us for a free consultation.
4103 Illinois Bench RD Stevensville, MT 59870
5 Beds
3 Baths
3,074 SqFt
Key Details
Sold Price $421,000
Property Type Single Family Home
Sub Type Single Family Residence
Listing Status Sold
Purchase Type For Sale
Square Footage 3,074 sqft
Price per Sqft $136
MLS Listing ID 22006748
Sold Date 07/10/20
Bedrooms 5
Full Baths 3
HOA Y/N No
Year Built 2008
Annual Tax Amount $2,609
Tax Year 2019
Lot Size 1.020 Acres
Acres 1.02
Property Description
Remarks: This spacious and lovely Stevensville home offers 5 bedrooms, 3 baths and over 3000 sf of finished living space. The exterior of the property offers just over one acre of land, paved driveway, underground sprinklers, landscaped, and fully fenced. Enjoy breathtaking views of the Bitterroot Mountains and the Sapphires! Inside the home you will appreciate the many upgrades; 9-foot walls, vaulted living room, granite counter-tops, Alder cabinets, tile and hardwood floors. The main floor features the master suite with jetted tub and large walk in closet, two additional bedrooms, second bathroom, living room, formal dining area, breakfast nook and laundry area. The walkout basement is large and spacious and ready for all your entertaining needs! It has two additional bedrooms, another full bathroom and an easily accessible mechanics room. Home is plumbed for central vacuum, piped for wood burning stove in basement and wired for hot tub on back patio. New well pump in 2018 and new pump controller 2019. Propane Tank lease through Energy Partners, Internet through Rocky Mountain. This is a must-see property! It is the responsibility of the buyers and their agents to verify all info regarding this property. Info is provided by outside sources and deemed reliable, but it is not guaranteed by listing agent or listing office. Call Cindy Zaluski; 406-360-2350 or your Real Estate Professional today for a private showing!
Location
State MT
County Ravalli
Zoning Residential
Rooms
Basement Walk-Out Access
Interior
Interior Features High Speed Internet, Master Downstairs, Vaulted Ceiling(s)
Heating Forced Air, Propane
Cooling Central Air
Fireplace No
Appliance Dishwasher, Disposal, Microwave, Range, Refrigerator
Exterior
Parking Features Attached, Garage, Garage Door Opener, Paved
Garage Spaces 2.0
Fence Fenced, Perimeter, Wood
Utilities Available Cable Available, Electricity Available, Phone Available
Waterfront Description None
View Y/N Yes
View Mountain(s), Residential
Porch Deck
Building
Lot Description Few Trees, Rolling Slope
Foundation Poured
Sewer Septic Tank
New Construction Yes
Schools
School District District No. 13
Others
Tax ID 13176518403100000
Security Features Smoke Detector(s)
Acceptable Financing Cash, Conventional, FHA, VA Loan
Listing Terms Cash, Conventional, FHA, VA Loan
Financing Cash
Read Less
Want to know what your home might be worth? Contact us for a FREE valuation!

Our team is ready to help you sell your home for the highest possible price ASAP
Bought with RE/MAX All Stars





