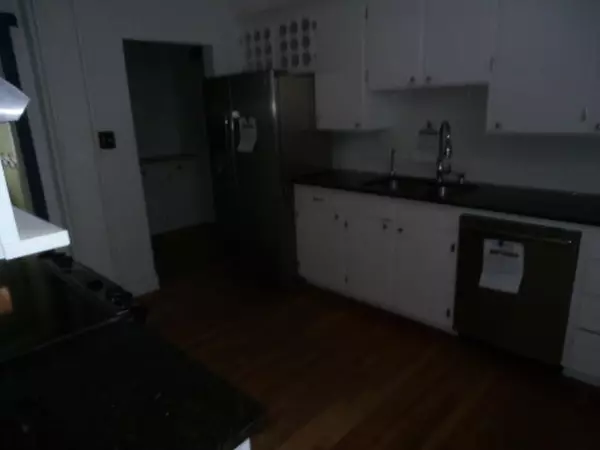$234,000
$237,000
1.3%For more information regarding the value of a property, please contact us for a free consultation.
734 E 6th AVE Helena, MT 59601
4 Beds
3 Baths
4,175 SqFt
Key Details
Sold Price $234,000
Property Type Single Family Home
Sub Type Single Family Residence
Listing Status Sold
Purchase Type For Sale
Square Footage 4,175 sqft
Price per Sqft $56
MLS Listing ID 22000522
Sold Date 05/07/20
Style Other
Bedrooms 4
Full Baths 3
HOA Y/N No
Year Built 1900
Annual Tax Amount $4,825
Tax Year 2019
Lot Size 5,662 Sqft
Acres 0.13
Property Description
Remarks: Located near downtown Helena, this Victorian charmer boasts over 3000 sqft of above grade living area, alley access to a nice oversized two car garage, fenced back yard. Main floor kitchen has been updated during the last few years. Hardwood floors in many areas. The attic has been set up with as a one bedroom apartment with it's own kitchen/ bath. Some restoration/renovation efforts have been started, this maybe the opportunity to have that Victorian you have always desired. Verification of funds or lender approval letter required. ''AS IS SALE''This property may qualify for Seller Financing (Vendee). This Property has been identified as being in FEMA Flood Zone D. Property was built prior to 1978 and lead based paint may potentially exist. Located near downtown Helena, this Victorian charmer boasts over 3000 sqft of above grade living area, alley access to a nice oversized two car garage, fenced back yard. Main floor kitchen has been updated during the last few years. Hardwood floors in many areas. The attic has been set up with as a one bedroom apartment with it's own kitchen/ bath. Some restoration/renovation efforts have been started, this maybe the opportunity to have that Victorian you have always desired. ''AS IS SALE''This property may qualify for Seller Financing (Vendee). This Property has been identified as being in FEMA Flood Zone D. Property was built prior to 1978 and lead based paint may potentially exist.
Location
State MT
County Lewis And Clark
Community Sidewalks
Zoning R-3
Rooms
Basement Unfinished
Interior
Heating Hot Water, Natural Gas
Fireplace No
Appliance Dishwasher, Range, Refrigerator
Exterior
Parking Features Detached, Garage
Garage Spaces 2.0
Fence Fenced, Wood
Community Features Sidewalks
Utilities Available Electricity Available, Natural Gas Available
Waterfront Description None
Water Access Desc Public
View Residential
Roof Type Wood
Building
Lot Description Few Trees, Level
Foundation Stone
Sewer Public Sewer
Water Public
Architectural Style Other
Schools
School District District No. 1
Others
Tax ID 05188831148150000
Security Features Smoke Detector(s)
Acceptable Financing Cash, Conventional
Listing Terms Cash, Conventional
Financing Cash
Special Listing Condition Real Estate Owned
Read Less
Want to know what your home might be worth? Contact us for a FREE valuation!

Our team is ready to help you sell your home for the highest possible price ASAP
Bought with Uncommon Ground, LLC





