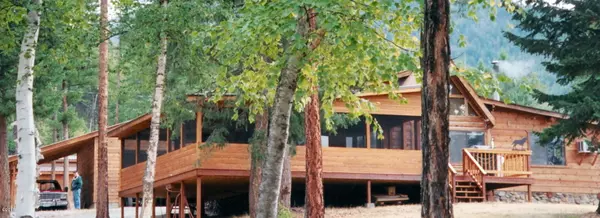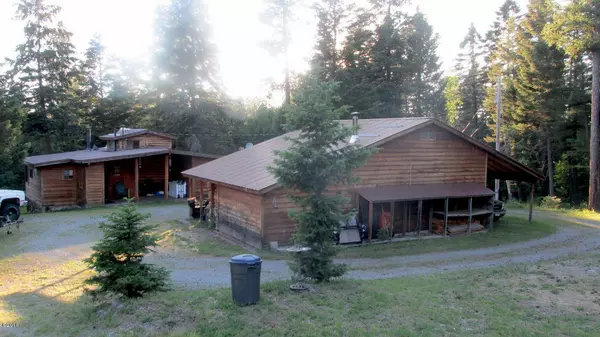$525,000
$575,000
8.7%For more information regarding the value of a property, please contact us for a free consultation.
27239 Black Wolf TRL Bigfork, MT 59911
2 Beds
1 Bath
1,096 SqFt
Key Details
Sold Price $525,000
Property Type Single Family Home
Sub Type Single Family Residence
Listing Status Sold
Purchase Type For Sale
Square Footage 1,096 sqft
Price per Sqft $479
MLS Listing ID 21700143
Sold Date 05/14/20
Style Cabin/Cottage
Bedrooms 2
Full Baths 1
HOA Y/N No
Year Built 1978
Annual Tax Amount $1,282
Tax Year 2015
Lot Size 50.030 Acres
Acres 50.03
Property Description
Remarks: This location is what everyone pictures when dreaming of the perfect Montana property. End-of-the-road, private & serene 50-acre slice of paradise, tucked in at "the base of the mountain". Nature-lovers' paradise, with endless hiking & hunting right out the back door, bordering on Flathead National Forest. Nearby trails lead toward the Bob Marshall Wilderness & beyond. Abundant wildlife with deer, elk, bears & wolves often frequenting the area. Log & cedar cabin/home has large, grassy yard & overlooks a beautiful meadow area. It also has its beginnings rooted in the early 1900s & was enlarged & fully modernized beginning in 1978. Outbuildings include double garage/shop area, barn, & bunkhouse/studio. Properties of this quality aren't available often. Radon: Well Log Available > Address: 27239 Black Wolf Trail, Bigfork, MT, (originally 1795 Red Owl Trail)
> Home: 2 bedrooms, 1 full bath; eat-in kitchen; living room; front deck; wood stove; baseboard heat throughout; carpeting/linoleum; window A/C units. Includes window treatments, range, refrigerator, washer, and dryer. 1096 s.f. home plus 640 s.f. screened-in porch with metal roof cover (2002 deck/porch added).
> Flathead Coop installed a new box on the property that would allow for the provision of electricity to any additional buildings or an expansion of the current cabin/buildings.
> Outbuildings:
> Barn: 24'x34' with metal roof; water to barn; wired for electricity 2009.
> Double garage/shop: 24'x24' garage plus 12'x13' shop; wired for electricity; wood stove and propane heat.
> Separate bunk house/studio: wired for electricity 2009.
> Horse corral: disassembled but complete.
> Gravel road
> Other information:
> 740-foot well:
> Surge protector/control box put in
> New well pump, valves checked and ok, this was just completed in July, 2016.
> Interior re-chinking: 2010
> Exterior re-chinking: 2002
> New metal roof (2008/2009)
> New septic system has been installed by RKZ Enterprises in Bigfork that includes a new drainfield and upgraded 1500 gal tank suitable for a four-bedroom home.
> Water softener custom-built cabinet on back porch 2006, including electric thermostat
> New thermostats installed in cabin/home 2010
> Water lines insulated and heater installed 2007
> Crawl space vapor barrier, heater, and automatic thermostat installed 2007
> Water heater installed 2007
Location
State MT
County Lake
Zoning CLA
Rooms
Basement Crawl Space
Interior
Heating Baseboard, Electric
Cooling Window Unit(s)
Fireplaces Type Wood Burning Stove
Fireplace Yes
Appliance Dryer, Range, Refrigerator, Water Softener Owned, Tankless Water Heater, Washer
Exterior
Parking Features Detached, Garage
Garage Spaces 2.0
Fence None
Waterfront Description None
View Y/N Yes
View Mountain(s), Trees/Woods
Roof Type Metal
Porch Porch
Building
Lot Description Few Trees, Rolling Slope
Foundation Poured, Stone
Sewer Septic Tank
Architectural Style Cabin/Cottage
Others
Tax ID 15371007102010000
Acceptable Financing Cash
Listing Terms Cash
Financing Lease
Read Less
Want to know what your home might be worth? Contact us for a FREE valuation!

Our team is ready to help you sell your home for the highest possible price ASAP
Bought with Berkshire Hathaway Home Servic





