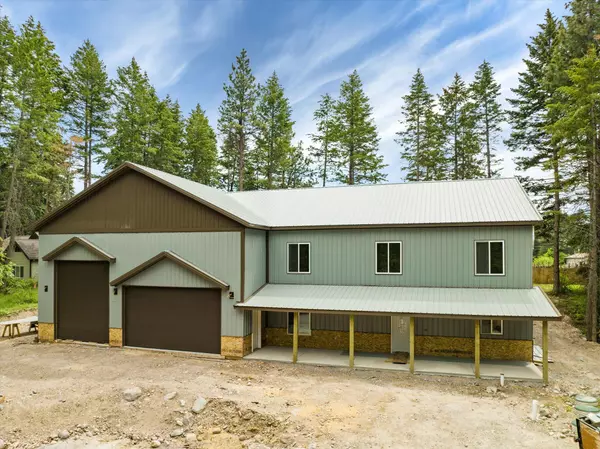$799,000
$799,000
For more information regarding the value of a property, please contact us for a free consultation.
14063 Pine ST Bigfork, MT 59911
3 Beds
2 Baths
2,504 SqFt
Key Details
Sold Price $799,000
Property Type Single Family Home
Sub Type Single Family Residence
Listing Status Sold
Purchase Type For Sale
Square Footage 2,504 sqft
Price per Sqft $319
Subdivision Sterling Estates
MLS Listing ID 22209255
Sold Date 08/24/22
Style Other
Bedrooms 3
Full Baths 2
Half Baths 1
HOA Y/N Yes
Year Built 2022
Annual Tax Amount $500
Tax Year 2021
Lot Size 0.560 Acres
Acres 0.56
Property Description
Remarks: What's more 406 than owning 14063 Pine Street! 28' vaulted ceilings, 6+ car/toy garage that has radiant floor heat with a floor drain. 3 bedrooms + 2 Large bonus rooms! 2 9x40' covered porches, ready for a hot tub and a porch swing! Custom built alder cabinets made here in the valley. Just add your finishing touches to this great house. Desirable Ridgewood Subdivision, only minutes to Woods Bay or Bigfork.
Location
State MT
County Lake
Zoning Lake Co Density
Rooms
Basement None
Interior
Interior Features High Speed Internet, Master Downstairs, Vaulted Ceiling(s)
Heating Electric, Natural Gas, Radiant
Cooling Wall Unit(s)
Fireplace No
Appliance Tankless Water Heater
Exterior
Exterior Feature RV Hookup
Parking Features Attached, Garage, Garage Door Opener
Garage Spaces 6.0
Fence Fenced, Wood
Utilities Available Cable Available, Electricity Available, Natural Gas Available, Phone Available
Waterfront Description None
View Y/N Yes
Water Access Desc Community/Coop
View Trees/Woods
Roof Type Metal
Porch Patio, Porch
Building
Lot Description Few Trees, Level
Foundation Slab
Sewer Septic Tank
Water Community/Coop
Architectural Style Other
Additional Building Workshop
New Construction Yes
Others
Tax ID 15370818307090000
Security Features Carbon Monoxide Detector(s),Smoke Detector(s)
Acceptable Financing Cash, Conventional
Listing Terms Cash, Conventional
Financing Cash
Read Less
Want to know what your home might be worth? Contact us for a FREE valuation!

Our team is ready to help you sell your home for the highest possible price ASAP
Bought with eXp Realty - Kalispell





