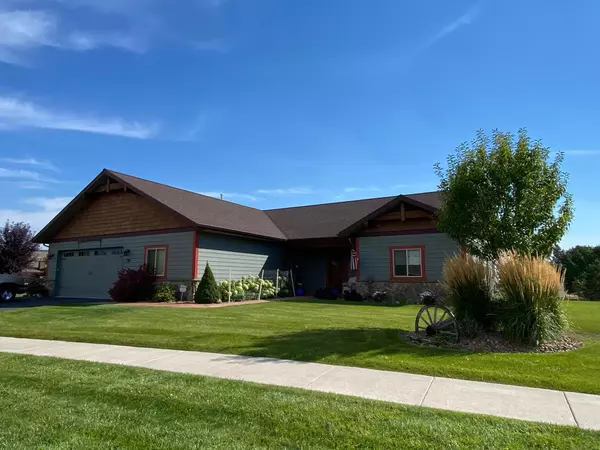$655,000
$689,000
4.9%For more information regarding the value of a property, please contact us for a free consultation.
730 Mill Camp RD Bigfork, MT 59911
3 Beds
2 Baths
2,320 SqFt
Key Details
Sold Price $655,000
Property Type Single Family Home
Sub Type Single Family Residence
Listing Status Sold
Purchase Type For Sale
Square Footage 2,320 sqft
Price per Sqft $282
Subdivision Mill Creek
MLS Listing ID 22114318
Sold Date 11/12/21
Bedrooms 3
Full Baths 2
Half Baths 1
HOA Fees $93/qua
HOA Y/N Yes
Year Built 2016
Annual Tax Amount $3,657
Tax Year 2021
Lot Size 0.350 Acres
Acres 0.35
Property Description
Remarks: Custom home, all on one level, with many extras in the beautiful and convenient Mill Creek neighborhood. 3 bedrooms, one used as an office and additionally a craft room with built in cabinetry. Adorable kitchen and bright, open living area ready for gatherings and cozy evenings in near the gas fireplace. The master bedroom features a large walk in closet with built in shelving, master bath has a roomy shower and double sinks set on knotty alder custom cabinets. Garage is two car with extra storage, could easily add a garage door to create 3 car garage. Fully landscaped with underground sprinklers. Surrounded by community open space featuring decorative ponds and streams. Call Kelly Saari at 406-837-2628 or your real estate professional.
Location
State MT
County Flathead
Community Curbs, Sidewalks
Zoning Mill Creek PUD
Rooms
Basement Crawl Space
Interior
Interior Features High Speed Internet, Master Downstairs, Vaulted Ceiling(s)
Heating Electric, Forced Air, Natural Gas, Wall Furnace
Cooling Central Air
Fireplace No
Appliance Dishwasher, Disposal, Humidifier, Microwave, Range, Refrigerator, Water Softener Owned
Exterior
Parking Features Attached, Garage, Garage Door Opener, Paved
Garage Spaces 2.0
Fence None
Community Features Curbs, Sidewalks
Utilities Available Cable Available, Electricity Available, Natural Gas Available, Phone Available
Waterfront Description None,Pond
View Y/N Yes
Water Access Desc Community/Coop,Public
View Mountain(s), Residential, Trees/Woods
Roof Type Composition
Porch Patio, Porch
Building
Lot Description Few Trees, Level
Entry Level One
Foundation Poured
Sewer Public Sewer
Water Community/Coop, Public
Level or Stories One
New Construction Yes
Schools
School District District No. 38
Others
Tax ID 07383526420190000
Security Features Smoke Detector(s)
Acceptable Financing Cash, Conventional, FHA, VA Loan
Listing Terms Cash, Conventional, FHA, VA Loan
Financing Conventional
Read Less
Want to know what your home might be worth? Contact us for a FREE valuation!

Our team is ready to help you sell your home for the highest possible price ASAP
Bought with Century 21 Deaton and Company





