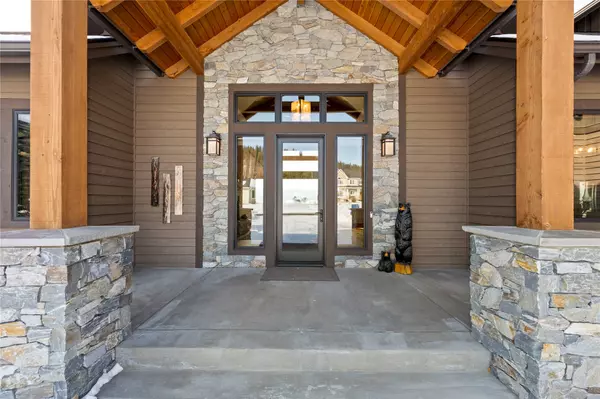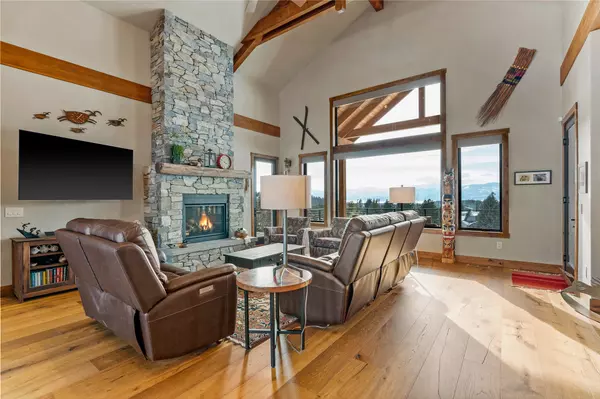$1,870,000
$1,895,000
1.3%For more information regarding the value of a property, please contact us for a free consultation.
241 Bridger DR Bigfork, MT 59911
3 Beds
4 Baths
3,121 SqFt
Key Details
Sold Price $1,870,000
Property Type Single Family Home
Sub Type Single Family Residence
Listing Status Sold
Purchase Type For Sale
Square Footage 3,121 sqft
Price per Sqft $599
Subdivision Eagle Bend North
MLS Listing ID 30000709
Sold Date 06/22/23
Style Craftsman
Bedrooms 3
Full Baths 1
Half Baths 1
Three Quarter Bath 2
HOA Fees $57/ann
HOA Y/N Yes
Year Built 2021
Annual Tax Amount $697
Tax Year 2022
Lot Size 0.330 Acres
Acres 0.33
Property Description
Located on the ridge overlooking the 13th fairway at Eagle Bend, this like new home captures gorgeous views of Flathead Lake & the mountains beyond. The moment you enter, the oversized windows bring the outdoors in, with high ceilings throughout, beautiful fireplace, open living space with an amazing kitchen & island along with dining area, providing an ideal environment for entertaining guests. Easy access to the covered deck offers exceptional space for grilling & enjoying beautiful Montana sunsets. The main level also features 2 spacious ensuites, both with convenient deck access & walk in closets. The 3rd large bedroom/bunkroom suite is located upstairs with full bath facilities offering your guests complete privacy. The expansive 3 stall garage is designed for the Bigfork lifestyle with ample room for multiple vehicles, golf carts & all the toys. The back-up generator is conveniently located & ready for use. This home is conveniently located within minutes to the clubhouse.
Location
State MT
County Flathead
Community Golf
Zoning RC-1
Rooms
Basement Crawl Space
Interior
Interior Features Beamed Ceilings, Built-in Features, Cathedral Ceiling(s), Central Vacuum, Double Vanity, Eat-in Kitchen, Granite Counters, High Ceilings, High Speed Internet, Kitchen Island, Master Downstairs, Open Floorplan, Pantry, Recessed Lighting, Storage, Vaulted Ceiling(s), Natural Woodwork, Walk-In Closet(s)
Heating Forced Air, Gas, Natural Gas
Cooling Central Air
Flooring Carpet, Hardwood, Tile
Fireplaces Number 1
Fireplaces Type Blower Fan, Living Room
Equipment Generator
Fireplace Yes
Appliance Convection Oven, Double Oven, Dryer, Dishwasher, Induction Cooktop, Microwave, Refrigerator, Range Hood, Water Softener Owned, Stainless Steel Appliance(s), Wine Refrigerator, Washer, Water Heater
Exterior
Exterior Feature Lighting, Rain Gutters
Parking Features Driveway, Garage, Garage Door Opener, Heated Garage, Inside Entrance, Lighted
Garage Spaces 3.0
Community Features Golf
Utilities Available Electricity Connected, Natural Gas Connected, High Speed Internet Available, Water Connected
Amenities Available None
View Y/N Yes
Water Access Desc Public
View Golf Course, Mountain(s)
Roof Type Asphalt,Composition
Porch Deck
Building
Lot Description Few Trees
Entry Level One and One Half
Foundation Poured
Sewer Public Sewer
Water Public
Architectural Style Craftsman
Level or Stories One and One Half
New Construction No
Others
HOA Name Eagle Bend North
Senior Community No
Tax ID 07383523403400000
Security Features Prewired
Acceptable Financing Cash, Conventional
Listing Terms Cash, Conventional
Financing Cash
Read Less
Want to know what your home might be worth? Contact us for a FREE valuation!

Our team is ready to help you sell your home for the highest possible price ASAP
Bought with PureWest Real Estate - Whitefish





