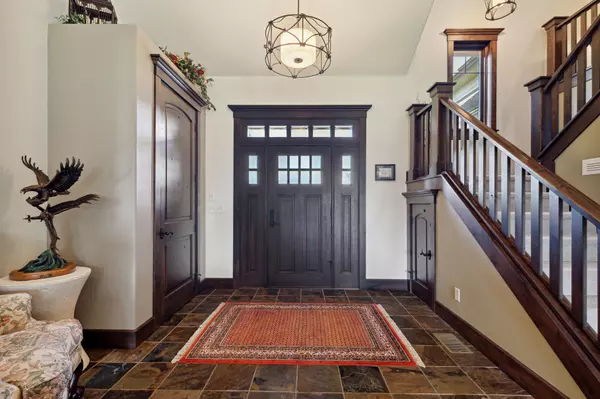$1,975,000
$1,975,000
For more information regarding the value of a property, please contact us for a free consultation.
1147 Willow Creek RD Corvallis, MT 59828
3 Beds
3 Baths
3,649 SqFt
Key Details
Sold Price $1,975,000
Property Type Single Family Home
Sub Type Single Family Residence
Listing Status Sold
Purchase Type For Sale
Square Footage 3,649 sqft
Price per Sqft $541
MLS Listing ID 30006184
Sold Date 07/31/23
Style Craftsman
Bedrooms 3
Full Baths 2
Half Baths 1
HOA Y/N No
Year Built 2009
Annual Tax Amount $4,166
Tax Year 2023
Lot Size 20.010 Acres
Acres 20.01
Property Description
Discover your dream home located in Corvallis Montana where breathtaking surroundings become a part of your everyday life. Nestled below the Sapphire Mountains sits this private 20-acre parcel where your passion for horses finds its perfect sanctuary. As you arrive at this 3,649-square-foot home, you'll be impressed by the fabulous views all around. Thoughtfully crafted in 2009, this meticulous residence offers more than just a dwelling; it presents a lifestyle tailored to your equestrian pursuits. With multiple pastures, a 36 x 48 partially heated and insulated barn, automatic waterers, hay storage, loafing sheds, an arena, a round pen and much more you'll have everything you need to nurture and care for your equine companions. The allure of this property extends beyond its equine amenities. Out to the back awaits a covered stamped concrete patio, where you can enjoy unobstructed views of the Bitterroot Mountains and Willow Creek. As you take in the beauty of the landscaped gardens, you may even catch a glimpse of the local wildlife paying you a visit. From the grand front entry way you will see the attention to detail throughout this entire home from the hand crafted stairway banister and railings, large windows and custom framing, Glacial stone fire place, tall doors, and the arched doorways no detail has been overlooked. The kitchen, complete with a generous island seating area, offers the perfect hub for both gatherings and culinary adventures. Meanwhile, the dining room, with its large picture windows, serves as a captivating stage for intimate conversations and memorable dinner soirees. Convenience is at your fingertips with the main-level laundry room, thoughtfully installed with seating, a sink, a folding table, and ample storage cabinets. The owners suite on the main level impresses with its luxurious features including a gas fireplace placed in the corner of the room. Unwind in the jetted tub or indulge in the spacious walk-in shower and take advantage of the walk-in closet, adorned with built-ins and windows, which invites natural light to illuminate your wardrobe. Upstairs, two large bedrooms with closets and sitting areas provide versatile spaces to unwind and recharge after a long day, with a 3/4 bathroom completing the upper level. Extra amenities outside include two wells and two septics installed and a fenced gardens to nurture your green thumb, nothing has been overlooked when it comes to this property
Location
State MT
County Ravalli
Zoning Voluntary
Rooms
Basement Crawl Space
Interior
Heating Forced Air
Cooling Central Air
Fireplaces Number 2
Fireplaces Type Living Room, Master Bedroom
Equipment Irrigation Equipment, Other, Propane Tank
Fireplace Yes
Appliance Dishwasher, Microwave, Propane Cooktop, Range, Refrigerator
Laundry Inside, Main Level, Laundry Room
Exterior
Exterior Feature Garden, Lighting, Private Yard, Rain Gutters, Storage, Propane Tank - Owned
Parking Features Attached, Driveway, Garage, Garage Door Opener, Heated Garage, Private, Garage Faces Side
Garage Spaces 2.0
Fence Fenced, Gate, Partial Cross, Partial
Utilities Available Electricity Connected, Propane
View Y/N Yes
Water Access Desc Well
View Mountain(s), Pasture, Creek/Stream
Roof Type Composition
Porch Covered, Front Porch, Patio
Building
Lot Description Front Yard, Garden, Sprinklers In Rear, Sprinklers In Front, Landscaped, Pasture, Private, Sprinklers In Ground
Entry Level Two
Foundation Poured
Sewer Septic Tank
Water Well
Architectural Style Craftsman
Level or Stories Two
Additional Building Barn(s), Corral(s), Outbuilding
New Construction No
Others
Senior Community No
Tax ID 13146811101240000
Acceptable Financing Cash
Listing Terms Cash
Financing Cash
Special Listing Condition Standard
Read Less
Want to know what your home might be worth? Contact us for a FREE valuation!

Our team is ready to help you sell your home for the highest possible price ASAP
Bought with Engel & Völkers Western Frontier - Stevensville





