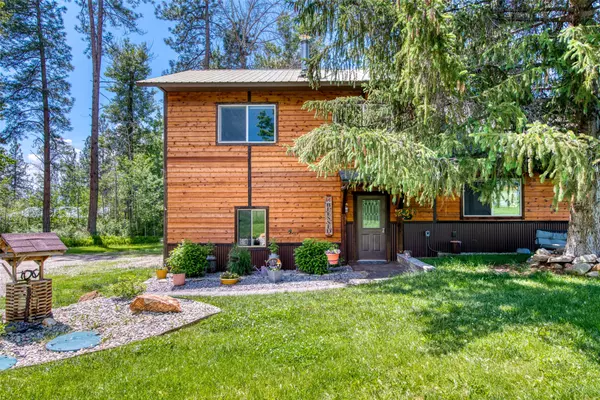$950,000
$1,050,000
9.5%For more information regarding the value of a property, please contact us for a free consultation.
578 Davidson LN Corvallis, MT 59828
3 Beds
2 Baths
2,212 SqFt
Key Details
Sold Price $950,000
Property Type Single Family Home
Sub Type Single Family Residence
Listing Status Sold
Purchase Type For Sale
Square Footage 2,212 sqft
Price per Sqft $429
MLS Listing ID 30007647
Sold Date 08/05/23
Style Craftsman
Bedrooms 3
Full Baths 2
Construction Status Updated/Remodeled
HOA Y/N No
Year Built 1978
Annual Tax Amount $3,196
Tax Year 2022
Lot Size 13.720 Acres
Acres 13.72
Property Description
MOTIVATED SELLER offering $10,000 credit for interest rate buy down or closing costs.
Drive across the bridge over the creek, take a deep breath and know that you are home! This craftsman style fully remodeled home with Montana rustic touches throughout sits in a hidden oasis in Corvallis. The huge kitchen features custom maple cabinets, custom epoxy countertops, a cutting board counter top as well as a large walk in pantry. The open concept living space continues with rustic oak hardwood floors, massive wood beams highlighting the 18 foot high pine T&G ceiling, rock hearth and wood stove. The main floor bedroom features double closets, desk, a continuation of the beams and T&G ceiling as well as a hidden loft accessed by a custom ladder. The upstairs level features two more bedrooms with walk in closets, cathedral ceilings and accented by wood wainscoting and nook. The upstairs bathroom continues the rustic theme with wood counters, pallet accents and rock accented shower. The two car garage has built in shelving, storage room and 280 sq foot shop. This peaceful property sits on just under 14 acres of unique terrain, including pine filled woods, aspen groves, meadows, and multiple pastures. Livestock and/or horses have several options with dry, wet and mixed grass pastures. In 2022 a 1200 square foot metal shop was added with RV parking and hookup. The shop also has a mini split for heat and A/C. Additionally, there is a pole barn with stall and corral, chicken coop, dry "bunkhouse" that would make a fabulous airbnb, workshop or office, multiple additional sheds and outbuildings, two car carport and a fenced garden with raised beds, raspberries, blackberries and strawberries, greenhouse and fruit trees. Water abounds with a seasonal creek that meanders through the center of the property, a year round creek and small pond, as well as a developed natural spring and underground sump for irrigation. Wildlife and wild birds are abundant and wildlife habitat has been encouraged, with elk, deer, wild turkey, pheasant, quail, fox, frogs and more. You will love all the spring babies that are born here! Enjoy the Incredible views of both the Sapphires and Bitterroots as you walk through the many paths and bridges that cross the creek. Enjoy bbq's on the lush lawn, evening fires in the fire pit, and sunrise coffee on the front lawn. Serving as an beautiful event venue, weddings, parties, reunions and camps have been held here. The setting is very private and sits against a large ranch, look out any window and you won't see a soul. Hike, bike or take your horses just up the road to Calf Creek Wildlife Area. 10 minutes from Hamilton or Corvallis, this is truly the perfect location in the Bitterroot. This is not a drive by as you cannot see the property from the road, please Contact Marci at 406-239-8505 or your real estate professional for a private showing.
Location
State MT
County Ravalli
Rooms
Basement Crawl Space, Dirt Floor, Concrete
Interior
Interior Features Beamed Ceilings, Ceiling Fan(s), Cathedral Ceiling(s), Double Vanity, Entrance Foyer, High Ceilings, Hot Tub/Spa, Open Floorplan, Pantry, Recessed Lighting, Storage, Skylights, Vaulted Ceiling(s), Natural Woodwork, Walk-In Closet(s), Wood Product Walls
Heating Baseboard, Ductless, Electric, Wood, Wall Furnace
Cooling Wall Unit(s)
Flooring Combination, Ceramic Tile, Hardwood, Laminate, Tile, Wood
Fireplaces Number 1
Fireplaces Type Blower Fan, Free Standing, Great Room, Raised Hearth, Stone, Wood Burning Stove
Equipment Irrigation Equipment, Propane Tank
Fireplace Yes
Appliance Dishwasher, Exhaust Fan, Free-Standing Gas Range, Free-Standing Refrigerator, Disposal, Gas Water Heater, Microwave, Water Softener Rented, Self Cleaning Oven, Tankless Water Heater, VentedExhaust Fan, Propane Water Heater
Laundry Electric Dryer Hookup, Inside, Laundry Room
Exterior
Exterior Feature Dog Run, Garden, Hot Tub/Spa, Lighting, Playground, Fire Pit, Propane Tank - Leased
Parking Features Additional Parking, Attached, Carport, Driveway, Garage Faces Front, Garage, Garage Door Opener, Gravel, Inside Entrance, Kitchen Level, Oversized, RV Access/Parking, Workshop in Garage
Garage Spaces 2.0
Carport Spaces 2
Fence Back Yard, Cross Fenced, Fenced, Front Yard, Gate, Perimeter, Wire
Utilities Available Cable Available, Electricity Available, Electricity Connected, High Speed Internet Available, Propane, Phone Available, Sewer Connected, Separate Meters
Waterfront Description Creek,Other,Seasonal,Stream
View Y/N Yes
Water Access Desc Cistern,Private,Well
View Mountain(s), Valley, Trees/Woods
Roof Type Aluminum,Composition,Shingle
Porch Covered
Private Pool No
Building
Lot Description Agricultural, Back Yard, Front Yard, Garden, Gentle Sloping, Landscaped, Level, Meadow, Pasture, Private, Rock Outcropping, Secluded, Spring, Views, Wooded
Entry Level Two
Foundation Concrete Perimeter, Poured
Sewer Private Sewer
Water Cistern, Private, Well
Architectural Style Craftsman
Level or Stories Two
Additional Building Barn(s), Corral(s), Garage(s), Greenhouse, Outbuilding, Poultry Coop, Stable(s), Shed(s), Well House, Workshop
New Construction No
Construction Status Updated/Remodeled
Schools
School District District No. 1
Others
Senior Community No
Tax ID 13146813101100000
Security Features Fire Alarm
Acceptable Financing Cash, Conventional, FHA, VA Loan
Listing Terms Cash, Conventional, FHA, VA Loan
Financing Cash
Special Listing Condition Standard
Read Less
Want to know what your home might be worth? Contact us for a FREE valuation!

Our team is ready to help you sell your home for the highest possible price ASAP
Bought with Keller Williams Western MT





