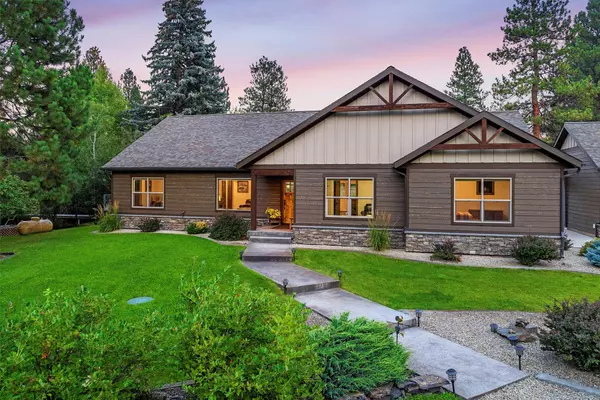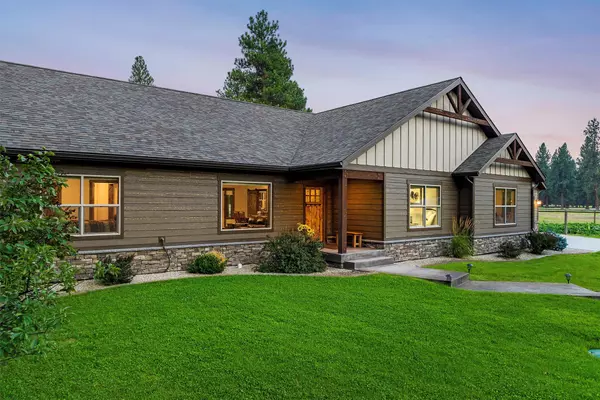$1,300,000
$1,300,000
For more information regarding the value of a property, please contact us for a free consultation.
54 Deer Run TRL Stevensville, MT 59870
3 Beds
3 Baths
2,498 SqFt
Key Details
Sold Price $1,300,000
Property Type Single Family Home
Sub Type Single Family Residence
Listing Status Sold
Purchase Type For Sale
Square Footage 2,498 sqft
Price per Sqft $520
MLS Listing ID 30012711
Sold Date 09/29/23
Style Ranch
Bedrooms 3
Full Baths 2
Half Baths 1
HOA Y/N No
Year Built 2016
Annual Tax Amount $2,922
Tax Year 2022
Lot Size 32.680 Acres
Acres 32.68
Property Description
A horse lovers dream in the heart of the Bitterroot Valley! This stunning 3 bedroom plus office, 3 bathroom home was built in 2016 and sits on 32.6 acres. The home has an open concept kitchen/dining/living area with luxury vinyl flooring throughout and an oversized primary bedroom with ensuite bathroom on the south end, the other two bedrooms are on the north end. The primary bathroom has beautiful tile work throughout and a zero-entrance walk-in shower. The knotty alder woodwork throughout the home makes for a warm and cozy feel. The interior is not the only immaculate part of this home. The exterior with stamped concrete sidewalks and back patio, pristine landscaping, fire pit and large fenced garden provide the perfect outdoor living space. There is a oversized detached garage with a covered breezeway connecting to the house. The acreage is fenced and cross fenced providing several pastures for animals. This property is equipped with year round ponds, and irrigation rights plus multiple outbuildings and a shop.
This setting is surrounded by mature trees for a private feel but only minutes from grocery stores, restaurants and shops that the quaint town of Stevensville has to offer. This remarkable property is a must see. Contact Nicole Jones at (406) 239-1421 or your real estate professional to set up a private showing.
Location
State MT
County Ravalli
Rooms
Basement None
Interior
Heating Forced Air, Propane
Cooling Central Air
Fireplace No
Appliance Dishwasher, Range, Refrigerator
Exterior
Garage Spaces 2.0
Fence Perimeter
Utilities Available Electricity Available
View Y/N Yes
Water Access Desc Private,Well
View Mountain(s), Residential, Trees/Woods
Roof Type Composition
Porch Rear Porch
Building
Lot Description Level
Entry Level One
Foundation Slab
Sewer Private Sewer, Septic Tank
Water Private, Well
Architectural Style Ranch
Level or Stories One
New Construction No
Others
Senior Community No
Tax ID 13176428101060000
Acceptable Financing Cash, Conventional
Listing Terms Cash, Conventional
Financing Cash
Special Listing Condition Standard
Read Less
Want to know what your home might be worth? Contact us for a FREE valuation!

Our team is ready to help you sell your home for the highest possible price ASAP
Bought with RE/MAX Advantage- Hamilton





