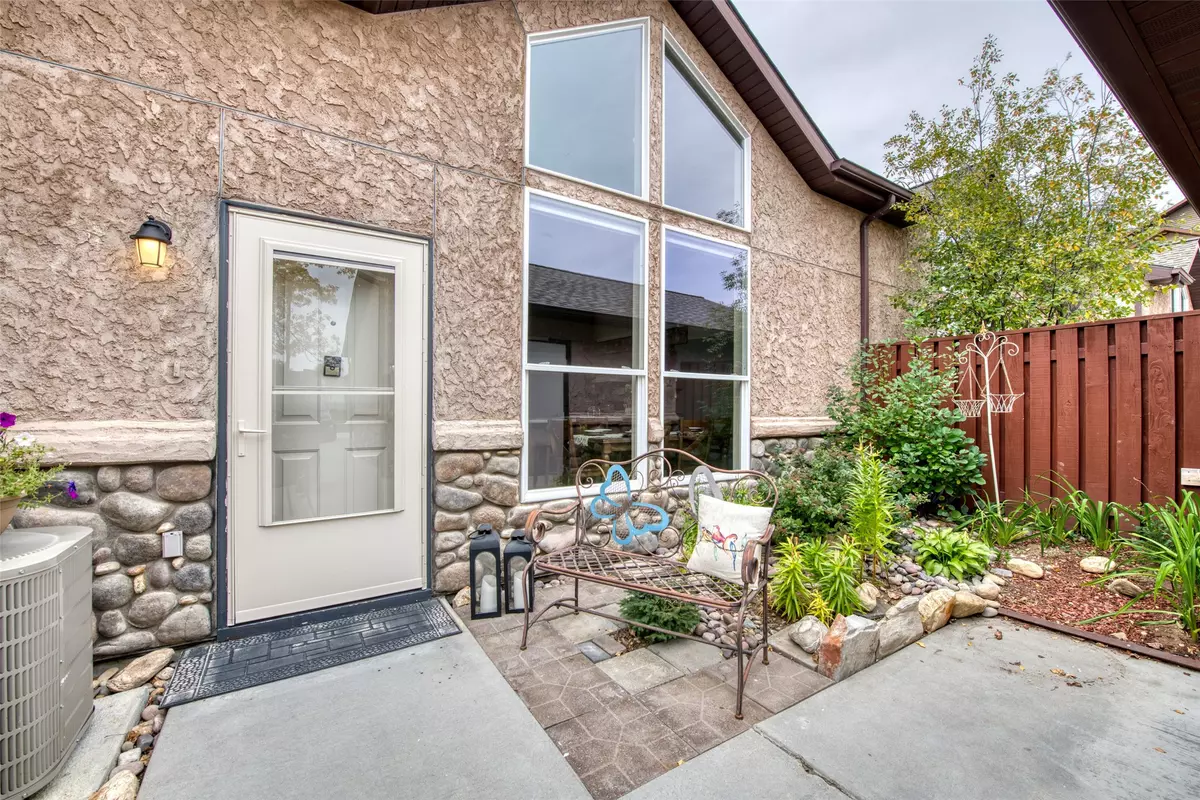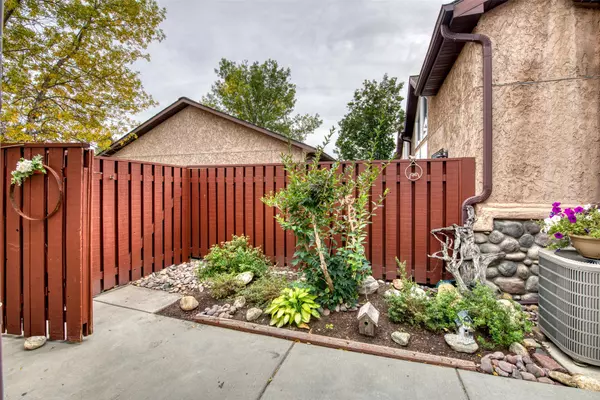$340,500
$329,000
3.5%For more information regarding the value of a property, please contact us for a free consultation.
1157 Heritage DR Stevensville, MT 59870
2 Beds
3 Baths
1,578 SqFt
Key Details
Sold Price $340,500
Property Type Townhouse
Sub Type Townhouse
Listing Status Sold
Purchase Type For Sale
Square Footage 1,578 sqft
Price per Sqft $215
MLS Listing ID 30014230
Sold Date 10/23/23
Style Modern
Bedrooms 2
Full Baths 2
Three Quarter Bath 1
HOA Fees $248/mo
HOA Y/N Yes
Year Built 1998
Annual Tax Amount $764
Tax Year 2022
Lot Size 2,482 Sqft
Acres 0.057
Property Description
OPEN HOUSE Friday 9/22, Saturday 9/23, Sunday 9/24 12:00-3:00. Welcome to Kootenai Creek Village! This welcoming townhouse features 2+ bedrooms, 3 bathrooms, living and family rooms, open floor plan, wood and tile flooring, deck and large patio overlooking the pond and Kootenai Creek, and single car garage with an extra storage room. Main level includes open living, dining, kitchen w/pantry, full guest bath with jetted tub, laundry, the primary bedroom with it's own ensuite bathroom w/walk in shower, and a bonus room/den/office/craft room with access to the large patio. The upper level includes a spacious family room with gas fireplace, bedroom, bathroom w/walk in shower, and a deck to take in the spectacular views. This gated community HOA provides a large beautifully landscaped common area with walking trails, fire pit, gazebo, picnic areas, snow removal, common area yard/landscape care, and community water and sewer.
Location
State MT
County Ravalli
Community Clubhouse, Gated, Sidewalks
Rooms
Basement Crawl Space
Interior
Interior Features Open Floorplan, Vaulted Ceiling(s), Walk-In Closet(s)
Heating Forced Air, Gas
Cooling Central Air
Fireplaces Number 1
Fireplace Yes
Appliance Dryer, Dishwasher, Range, Refrigerator, Washer
Laundry Washer Hookup
Exterior
Parking Features Additional Parking, Garage, Garage Door Opener
Garage Spaces 1.0
Community Features Clubhouse, Gated, Sidewalks
Utilities Available Electricity Connected, Natural Gas Connected, Phone Available
Amenities Available Fitness Center, Gated, Landscaping, Meeting Room, Picnic Area, Park, Pond Year Round, Stream Year Round, Trail(s)
Waterfront Description Creek,Pond,Water Access
View Y/N Yes
Water Access Desc Community/Coop
View Trees/Woods
Roof Type Composition
Accessibility Grab Bars, Low Threshold Shower, Accessible Hallway(s)
Porch Patio
Building
Lot Description Landscaped, Sprinklers In Ground, Views
Entry Level Two
Foundation Poured
Water Community/Coop
Architectural Style Modern
Level or Stories Two
New Construction No
Others
HOA Name Kootenai Creek Village
HOA Fee Include Common Area Maintenance,Sewer,Snow Removal,Water
Senior Community Yes
Tax ID 13176421404015025
Security Features Fire Alarm,Fire Sprinkler System
Financing Private
Special Listing Condition Standard
Read Less
Want to know what your home might be worth? Contact us for a FREE valuation!

Our team is ready to help you sell your home for the highest possible price ASAP
Bought with Ink Realty Group





