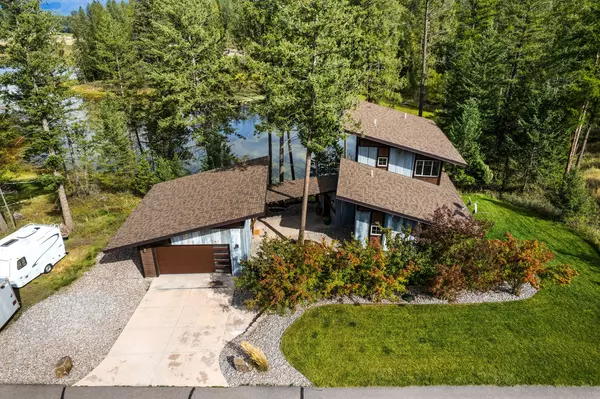$989,000
$989,000
For more information regarding the value of a property, please contact us for a free consultation.
61 Bear paw LOOP Bigfork, MT 59911
3 Beds
3 Baths
2,230 SqFt
Key Details
Sold Price $989,000
Property Type Single Family Home
Sub Type Single Family Residence
Listing Status Sold
Purchase Type For Sale
Square Footage 2,230 sqft
Price per Sqft $443
Subdivision Bear Hollow
MLS Listing ID 30014614
Sold Date 12/07/23
Style Modern
Bedrooms 3
Full Baths 3
Construction Status Updated/Remodeled
HOA Fees $41/ann
HOA Y/N Yes
Year Built 2017
Annual Tax Amount $4,608
Tax Year 2023
Lot Size 0.470 Acres
Acres 0.47
Property Description
Just Minutes from downtown Bigfork sits this stunning mountain modern home. Built in 2017, this high-end 3 bedroom, 3 bathroom house features an oversized detached garage with a covered breezeway. As you step inside, an abundance of natural light filters through floor-to-ceiling windows with breathtaking Swan Mountain views. An open floor plan welcomes you into the gourmet kitchen with large walk-in pantry. The master bedroom view will leave you speechless, complete with in-suite bath and walk-in closet. The comfortable living area walks out to a wrap around deck with a Montana dream back yard. A walkway to your private dock and shared pond is an outdoorsman and bird watchers' paradise. Hand laid herringbone tile flooring and many other custom features.
Contact Tim Killen at 406-897-4289, or your real estate professional.
Location
State MT
County Flathead
Zoning R-2
Rooms
Basement Crawl Space
Interior
Interior Features Open Floorplan, Vaulted Ceiling(s), Walk-In Closet(s)
Heating Forced Air, Gas, Heat Pump, Stove
Cooling Central Air
Fireplace No
Appliance Dishwasher, Refrigerator
Exterior
Exterior Feature Breezeway, Courtyard, Dock, Fire Pit
Parking Features Garage, Garage Door Opener, On Street
Garage Spaces 2.0
Utilities Available Cable Available, Electricity Connected, Natural Gas Connected, High Speed Internet Available
Amenities Available None
Waterfront Description Dock Access,Pond,Waterfront
View Y/N Yes
Water Access Desc Community/Coop
View Mountain(s), Residential, Trees/Woods
Roof Type Asphalt
Porch Covered, Deck, Patio
Building
Lot Description Back Yard, Landscaped, Views, Wooded
Entry Level Two
Foundation Poured
Water Community/Coop
Architectural Style Modern
Level or Stories Two
New Construction No
Construction Status Updated/Remodeled
Others
HOA Name Bear Hollow
HOA Fee Include Common Area Maintenance,Snow Removal
Senior Community No
Tax ID 07383524413110000
Acceptable Financing Cash, Conventional, FHA, VA Loan
Listing Terms Cash, Conventional, FHA, VA Loan
Financing Conventional
Special Listing Condition Standard
Read Less
Want to know what your home might be worth? Contact us for a FREE valuation!

Our team is ready to help you sell your home for the highest possible price ASAP
Bought with eXp Realty - Kalispell





