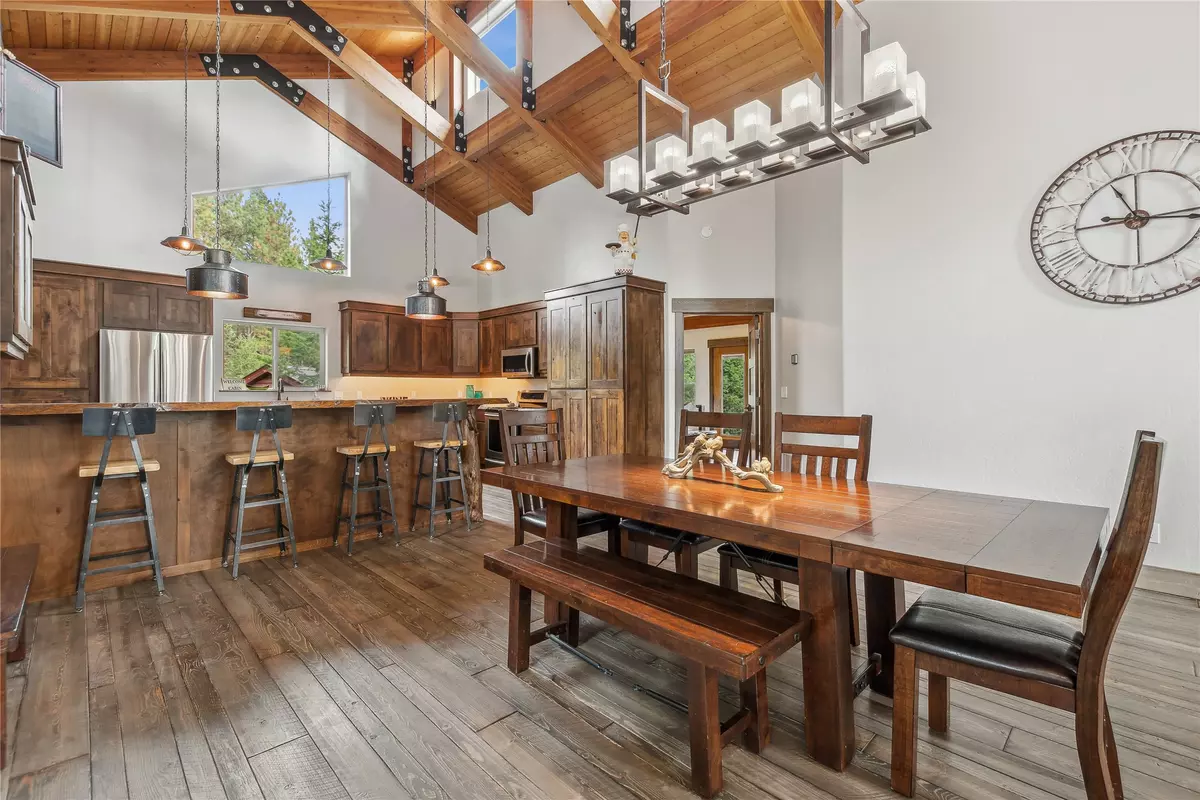$760,000
$785,000
3.2%For more information regarding the value of a property, please contact us for a free consultation.
53 McCracken TRL Eureka, MT 59917
4 Beds
3 Baths
2,768 SqFt
Key Details
Sold Price $760,000
Property Type Single Family Home
Sub Type Single Family Residence
Listing Status Sold
Purchase Type For Sale
Square Footage 2,768 sqft
Price per Sqft $274
Subdivision White'S Landing
MLS Listing ID 30013680
Sold Date 12/15/23
Style Multi-Level,Tri-Level
Bedrooms 4
Full Baths 1
Half Baths 1
Three Quarter Bath 1
HOA Y/N No
Year Built 2016
Annual Tax Amount $3,076
Tax Year 2023
Lot Size 1.130 Acres
Acres 1.13
Property Description
Step into this exquisite custom home & instantly embrace the warmth & comfort it offers. The open floor plan is adorned with soaring vaulted open-beam T & G ceilings, creating a sense of spaciousness & grandeur. The kitchen features granite countertops, custom cabinetry, & an abundance of natural light that enhances its charm. Designed with entertainment in mind, this home boasts a screened-in porch off the kitchen, providing a perfect spot for al fresco dining. Additionally, a covered deck invites you to enjoy outdoor cooking & leisurely moments. The main floor is wired for sound with speakers inside and out. The lower level of the home offers 3 bedrooms, family room, bathroom, & laundry room. Located just minutes from Lake Koocanusa, this property offers a lifestyle like no other. Spend your days boating on the pristine waters of the lake, then return home to unwind by the firepit. There's a spacious storage shed for your outdoor toys. Embrace the serene beauty & endless recreational opportunities that await you in this stunning home. The Tobacco Plains Boat Launch at Lake Koocanusa is walking distance away from the property. Launch your boat and park the trailer at home if parking is limited. The National Forest boundary adds privacy.
Location
State MT
County Lincoln
Rooms
Basement Daylight, Full, Finished, Walk-Out Access
Interior
Interior Features Open Floorplan, Vaulted Ceiling(s), Wired for Data, Wired for Sound
Heating Heat Pump
Cooling Central Air
Fireplace No
Appliance Dryer, Dishwasher, Microwave, Range, Refrigerator, Washer
Laundry Washer Hookup
Exterior
Exterior Feature Fire Pit
Utilities Available Electricity Connected, High Speed Internet Available, Phone Connected, Underground Utilities
View Y/N Yes
Water Access Desc Shared Well
View Residential, Trees/Woods
Roof Type Metal
Porch Covered, Deck, Enclosed, Patio, Porch, Screened
Building
Lot Description Landscaped, Sprinklers In Ground, Wooded, Level, Rolling Slope
Entry Level Two
Foundation Poured, Slab
Sewer Private Sewer, Septic Tank
Water Shared Well
Architectural Style Multi-Level, Tri-Level
Level or Stories Two
Additional Building Shed(s)
New Construction No
Schools
School District District No. 13
Others
HOA Fee Include Road Maintenance
Senior Community No
Tax ID 56492820203120000
Security Features Smoke Detector(s)
Acceptable Financing Cash, Conventional, FHA, VA Loan
Listing Terms Cash, Conventional, FHA, VA Loan
Financing Cash
Special Listing Condition Standard
Read Less
Want to know what your home might be worth? Contact us for a FREE valuation!

Our team is ready to help you sell your home for the highest possible price ASAP
Bought with Lancaster and Company, Premier Properties





