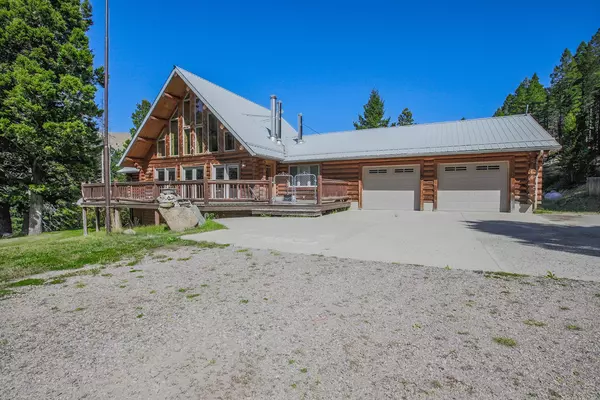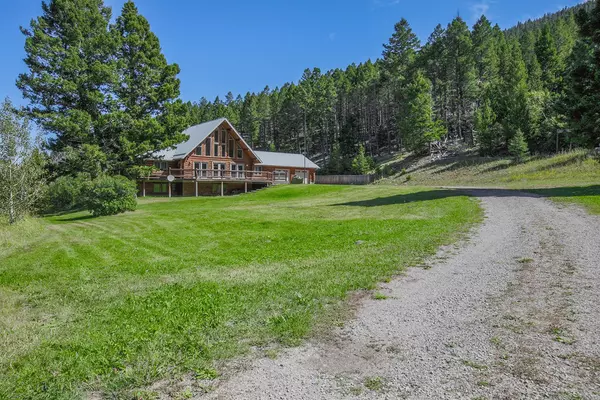$1,000,000
$1,200,000
16.7%For more information regarding the value of a property, please contact us for a free consultation.
7219 Belmont DR Marysville, MT 59640
3 Beds
3 Baths
3,312 SqFt
Key Details
Sold Price $1,000,000
Property Type Single Family Home
Sub Type Single Family Residence
Listing Status Sold
Purchase Type For Sale
Square Footage 3,312 sqft
Price per Sqft $301
MLS Listing ID 30014478
Sold Date 12/19/23
Style Log Home
Bedrooms 3
Full Baths 1
Three Quarter Bath 2
HOA Y/N No
Year Built 1996
Annual Tax Amount $5,006
Tax Year 2023
Lot Size 20.610 Acres
Acres 20.61
Property Description
Welcome to 7219 Belmont Dr, a peaceful log home situated on 20.61 acres near the historic town of Marysville. This unique property offers the best of both worlds - a tranquil retreat for those who love to recreate in the mountains while just 40 minutes from Helena and a mere 5 minutes to the Great Divide Ski Area. This custom-built log home boasts 3 spacious bedrooms and 3 bathrooms, spanning 3,312 square feet. The master suite, located on the main floor, features a walk-in closet and spacious bathroom. The living room, complete with a cozy fireplace, flows seamlessly into the kitchen/dining areas and is also complemented by large windows that invite an abundance of natural light. You'll find a generous loft area upstairs perfect for a home office or additional living space. Entertain family and friends in the walkout basement, featuring a bar, a second fireplace, and radiant floor heat for added comfort. Own a piece of Montana paradise, the best of rural living and outdoor adventure.
Location
State MT
County Lewis And Clark
Rooms
Basement Finished, Walk-Out Access
Interior
Interior Features Main Level Primary, Vaulted Ceiling(s), Walk-In Closet(s)
Heating Propane, Radiant Floor, Wall Furnace
Fireplaces Number 2
Fireplace Yes
Appliance Dryer, Dishwasher, Microwave, Range, Refrigerator, Washer
Laundry Washer Hookup
Exterior
Exterior Feature Storage, Propane Tank - Leased
Parking Features Additional Parking, Garage, Garage Door Opener, RV Access/Parking
Garage Spaces 4.0
Fence Back Yard
Utilities Available Electricity Connected, Propane
Waterfront Description Creek,Waterfront
Water Access Desc Well
Roof Type Metal
Porch Deck
Building
Lot Description Back Yard, Front Yard, Wooded
Entry Level Three Or More
Foundation See Remarks
Sewer Private Sewer, Septic Tank
Water Well
Architectural Style Log Home
Level or Stories Three Or More
Additional Building Barn(s), Shed(s), Workshop
New Construction No
Others
Senior Community No
Tax ID 05210836410100000
Financing Cash
Special Listing Condition Standard
Read Less
Want to know what your home might be worth? Contact us for a FREE valuation!

Our team is ready to help you sell your home for the highest possible price ASAP
Bought with Keller Williams Capital Realty





