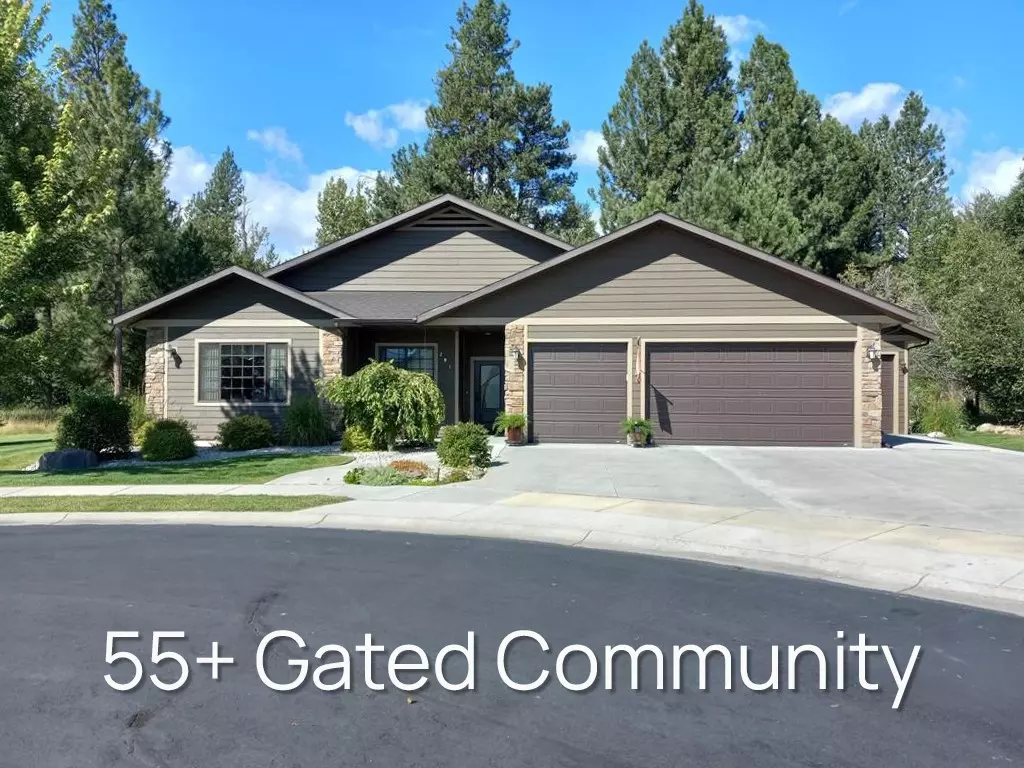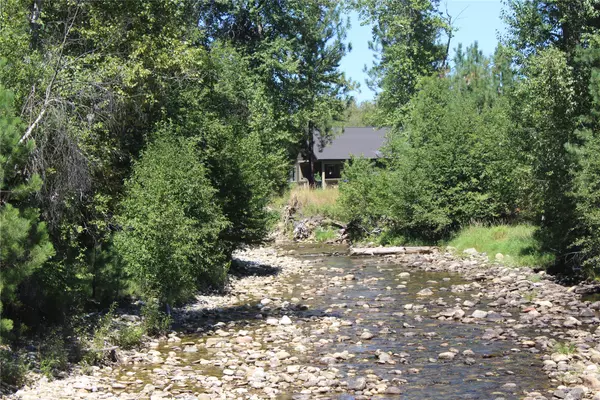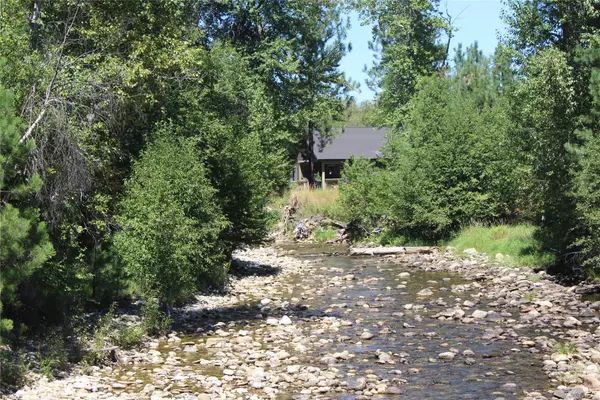$810,000
$849,000
4.6%For more information regarding the value of a property, please contact us for a free consultation.
291 Village Pkwy Stevensville, MT 59870
2 Beds
2 Baths
2,213 SqFt
Key Details
Sold Price $810,000
Property Type Single Family Home
Sub Type Single Family Residence
Listing Status Sold
Purchase Type For Sale
Square Footage 2,213 sqft
Price per Sqft $366
MLS Listing ID 30011349
Sold Date 03/05/24
Style Ranch
Bedrooms 2
Full Baths 2
HOA Fees $233/mo
HOA Y/N Yes
Year Built 2015
Annual Tax Amount $3,414
Tax Year 2022
Lot Size 0.333 Acres
Acres 0.333
Property Description
This exceptional home features a location not to be matched in Kootenai Creek Village, a premire 55+ gated community located in the heard of the Bitterroot Valley. Amenities include a great club house, gym facilities, small library,meeting rooms a full kitchen, perfect for card games, events or private parties. The landscaped setting features mature pines, abundant wildlife, a wonderful gazebo, all overlooking Kootenai Creek as it meanders thru. The spacious, 2 bedroom/ den, 2 bath home's special features include an open kitchen, living room floor plan, cozy fireplace and sitting areas, a terrific covered patio with built-in barbeque and entertainment area. Custom upgrades include a 4 car, heated garage with shop and studio areas. The Quiet Cul-d-sac location and tranquil creek side setting make this a must see!
Location
State MT
County Ravalli
Community Clubhouse, Curbs, Sidewalks, Gated
Rooms
Basement Crawl Space
Interior
Interior Features Open Floorplan, Vaulted Ceiling(s), Wired for Data, Walk-In Closet(s)
Heating Forced Air, Gas
Cooling Central Air
Flooring Combination
Fireplaces Number 1
Fireplaces Type Gas Log, Living Room
Fireplace Yes
Appliance Cooktop, Dryer, Dishwasher, Disposal, Microwave, Plumbed For Ice Maker, Water Heater, Washer
Laundry Main Level
Exterior
Exterior Feature Built-in Barbecue, Barbecue, Outdoor Kitchen
Parking Features Attached, Garage, Garage Door Opener, Heated Garage, Paved, Workshop in Garage
Garage Spaces 4.0
Community Features Clubhouse, Curbs, Sidewalks, Gated
Utilities Available Cable Available, Electricity Connected, Natural Gas Connected, High Speed Internet Available, Underground Utilities, Water Connected
Amenities Available Clubhouse, Gated, Landscaping, Meeting Room, Trail(s)
Waterfront Description Creek,Waterfront
View Y/N Yes
Water Access Desc Community/Coop
View Creek/Stream, Trees/Woods
Roof Type Composition
Accessibility Accessible Full Bath, Accessible Entrance
Porch Covered, Patio
Building
Lot Description Back Yard, Cul-De-Sac, Landscaped, Secluded, Sprinklers In Ground, Wooded, Level
Entry Level One
Foundation Slab
Sewer Community/Coop Sewer, Holding Tank, Private Sewer, Shared Septic, Septic Tank
Water Community/Coop
Architectural Style Ranch
Level or Stories One
New Construction No
Others
HOA Name Kootenai Creek Village
HOA Fee Include Common Area Maintenance,Snow Removal,Water
Senior Community Yes
Tax ID 13176421407080000
Security Features Security Gate,Gated Community,Smoke Detector(s)
Financing Cash
Special Listing Condition Standard
Read Less
Want to know what your home might be worth? Contact us for a FREE valuation!

Our team is ready to help you sell your home for the highest possible price ASAP
Bought with David C Armerding Real Estate





