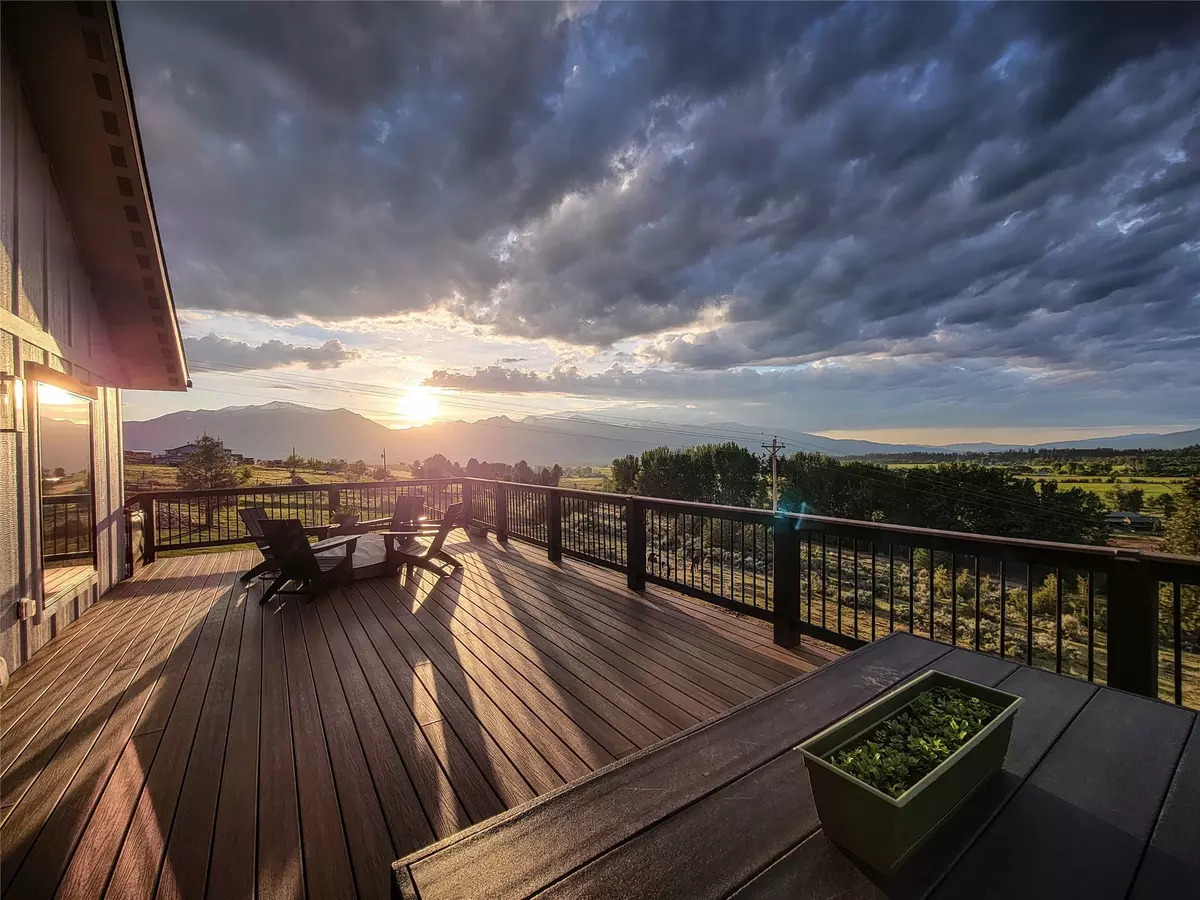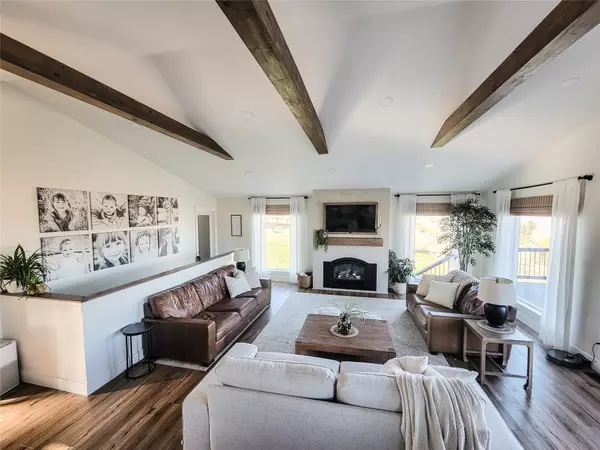$866,000
$898,000
3.6%For more information regarding the value of a property, please contact us for a free consultation.
1304 Gibbons Ridge RD Stevensville, MT 59870
4 Beds
3 Baths
3,264 SqFt
Key Details
Sold Price $866,000
Property Type Single Family Home
Sub Type Single Family Residence
Listing Status Sold
Purchase Type For Sale
Square Footage 3,264 sqft
Price per Sqft $265
MLS Listing ID 30018747
Sold Date 04/04/24
Style Other
Bedrooms 4
Full Baths 2
Half Baths 1
HOA Y/N No
Year Built 2020
Annual Tax Amount $3,348
Tax Year 2023
Lot Size 3.140 Acres
Acres 3.14
Property Description
Beautiful home on 3.14 acres completed in 2021 overlooking the Burnt Fork! Views to die for off the large composite deck. Fully fenced yard and pasture with tack/loafing shed. 6 raised beds & established orchard with 6 varieties. Walk out basement leads to large concrete patio w/ hot tub & additional covered front porch. Open concept kitchen/ living area & quartz counters perfect for entertaining! Walk in pantry, gas fireplace with built in tv above. Additional den room downstairs -entertainment center with 75" tv and full surround sound can be negotiated. Built in double home office desk. Ladder leads to a cozy loft room for sleep overs. 3 car garage has 1 bay sectioned off for shop. Attic space above garage for massive amount of storage. RV parking and hookup. Geothermal heating/cooling and on demand propane water heater for excellent efficiency. 4 miles to town. Established blue spruce and hardwood trees. For more info Call Glen Stoll 406-282-3399 or your real estate professional
Location
State MT
County Ravalli
Rooms
Basement Finished, Walk-Out Access
Interior
Heating Geothermal
Cooling Central Air
Fireplaces Number 1
Fireplace Yes
Appliance Dishwasher, Range, Refrigerator
Laundry Washer Hookup
Exterior
Exterior Feature Garden, Hot Tub/Spa, Rain Gutters, RV Hookup, Propane Tank - Owned
Garage Spaces 3.0
Fence Back Yard, Cross Fenced, Front Yard
Utilities Available Propane, Phone Available
Water Access Desc Private,Well
Roof Type Asphalt,Metal
Building
Entry Level Two
Foundation Slab
Sewer Private Sewer, Septic Tank
Water Private, Well
Architectural Style Other
Level or Stories Two
Additional Building Shed(s)
New Construction No
Others
Senior Community No
Tax ID 13166706101050000
Acceptable Financing Cash, Conventional
Listing Terms Cash, Conventional
Financing Cash
Special Listing Condition Standard
Read Less
Want to know what your home might be worth? Contact us for a FREE valuation!

Our team is ready to help you sell your home for the highest possible price ASAP
Bought with TouchPoint Properties





