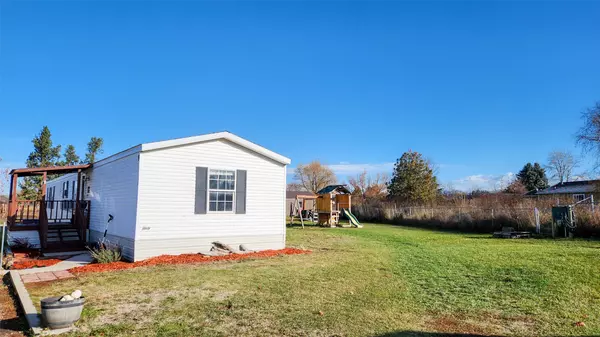$135,000
$145,900
7.5%For more information regarding the value of a property, please contact us for a free consultation.
115 Binks WAY #9 Stevensville, MT 59870
3 Beds
2 Baths
1,280 SqFt
Key Details
Sold Price $135,000
Property Type Single Family Home
Sub Type Other
Listing Status Sold
Purchase Type For Sale
Square Footage 1,280 sqft
Price per Sqft $105
MLS Listing ID 30016222
Sold Date 04/08/24
Style Ranch
Bedrooms 3
Full Baths 2
HOA Y/N No
Year Built 1998
Annual Tax Amount $474
Tax Year 2023
Property Description
Back on the Market! No fault of the Home! Mobile Home only, no land included. Welcome to your new home in Mountain Shadow Estates! This charming 3-bedroom, 2-bathroom manufactured home is 1,280 square feet and conveniently located minutes from downtown Stevensville and a short commute to Missoula or Hamilton. Home has been well cared for and has had lots of updates including new flooring in the living room and new dishwasher. The open concept design of the living room and kitchen makes this home the perfect space for entertaining guests or simply enjoying quiet evenings in the company of your loved ones. The primary bedroom features a spacious walk-in closet and ample room for a king-size bed. The ensuite bathroom includes updated tile flooring, a relaxing garden tub for soaking away the stresses of the day, a convenient shower, and a linen cabinet for all your storage needs. One of the standout features of this manufactured home is its prime location on the largest lot in Mountain Shadow Estates. This not only provides added privacy but also offers generous outdoor space for your enjoyment. The recently updated back deck is perfect for sipping your morning coffee on while watching the wildlife in the spacious yard.
Don't miss the opportunity to make this affordable home yours and experience the joy of living in a place that truly feels like home in the Bitterroot Valley. For more information contact Jen Baugus at 406.531.7254 or your real estate professional.
Location
State MT
County Ravalli
Rooms
Basement None
Interior
Heating Forced Air, Gas
Cooling Window Unit(s)
Fireplace No
Appliance Dishwasher, Range, Refrigerator
Exterior
Utilities Available Electricity Connected, Natural Gas Connected
Water Access Desc Community/Coop,Shared Well
Roof Type Asphalt
Porch Deck
Building
Foundation Other
Sewer Community/Coop Sewer
Water Community/Coop, Shared Well
Architectural Style Ranch
Additional Building Shed(s)
New Construction No
Others
Senior Community No
Tax ID 13176434101099009
Acceptable Financing Cash
Listing Terms Cash
Financing Conventional
Special Listing Condition Standard
Read Less
Want to know what your home might be worth? Contact us for a FREE valuation!

Our team is ready to help you sell your home for the highest possible price ASAP
Bought with Windermere Hamilton





