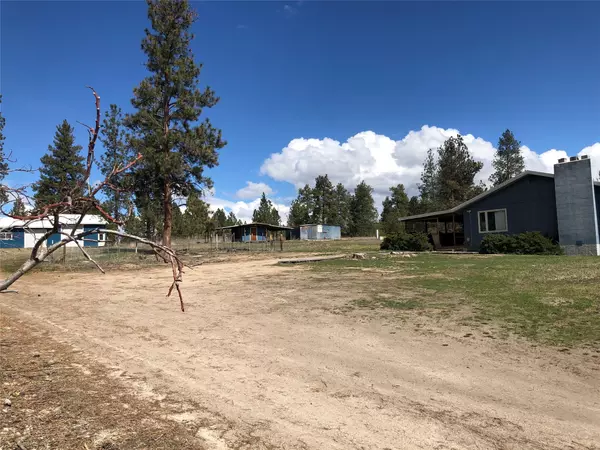$665,000
$769,000
13.5%For more information regarding the value of a property, please contact us for a free consultation.
384 Dry Gulch RD Stevensville, MT 59870
3 Beds
5 Baths
2,446 SqFt
Key Details
Sold Price $665,000
Property Type Single Family Home
Sub Type Single Family Residence
Listing Status Sold
Purchase Type For Sale
Square Footage 2,446 sqft
Price per Sqft $271
MLS Listing ID 30022303
Sold Date 06/20/24
Style Ranch
Bedrooms 3
Full Baths 1
Half Baths 4
HOA Y/N No
Year Built 1972
Annual Tax Amount $3,276
Tax Year 2023
Lot Size 11.520 Acres
Acres 11.52
Property Description
Sellers to provide buyers with Home Warranty Plan!!
Large home--4852 sq ft
2446 on main including TWO separate living quarters, kitchen, dining area with sliding glass doors to the covered deck, laundry room, handicapped shower, small sauna, 3 bedrooms, 3- 1/2 baths, 1 full bath, large living room with fireplace with mountain views through the trees. The separate living quarters has stove and sink, separate entrance, a living room with views, a bedroom, and a 1/2 bath with storage. It does not have a shower but has plumbing, so maybe one could be installed. A shower is a few feet away down the main hallway.
Walk out basement has approximately 2406 sq ft partially finished with lots of storage, shelving, bonus rooms, 1/2 bath, windows, and mechanical room with another washer and dryer set. Corners have been located and flagged by Applebury Survey. Septic has been professionally pumped and a riser installed. Well log says 20 gpm.
Rocky Mountain Internet did a site evaluation and say they can provide service with minor modifications.
There is large shop (county records say 1680 sq ft) and other outbuildings. One outbuilding was used as a kennel.
The shop has room for a number of cars.
Location
State MT
County Ravalli
Rooms
Basement Partially Finished, Walk-Out Access
Interior
Interior Features Fireplace, Main Level Primary, Sauna, Walk-In Closet(s)
Fireplaces Number 1
Fireplace Yes
Appliance Dryer, Dishwasher, Microwave, Range, Refrigerator, Washer
Laundry Washer Hookup
Exterior
Garage Spaces 3.0
Fence Partial
View Y/N Yes
View Mountain(s)
Roof Type Asphalt
Porch Covered, Front Porch
Building
Lot Description Corners Marked, Gentle Sloping, Pasture, Views, Wooded
Entry Level One
Foundation Poured
Architectural Style Ranch
Level or Stories One
New Construction No
Others
Senior Community No
Tax ID 13187029101280000
Acceptable Financing Cash
Listing Terms Cash
Financing Conventional
Special Listing Condition Standard
Read Less
Want to know what your home might be worth? Contact us for a FREE valuation!

Our team is ready to help you sell your home for the highest possible price ASAP
Bought with Engel & Völkers Western Frontier - Stevensville





