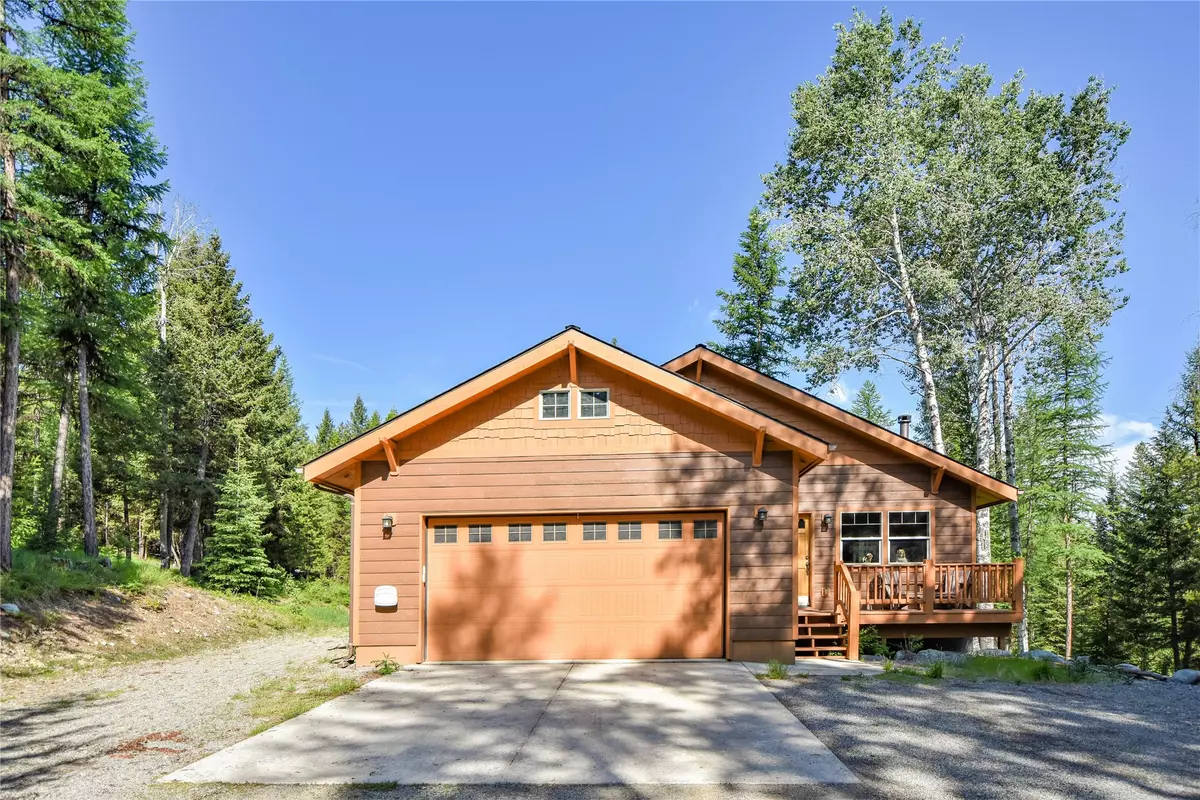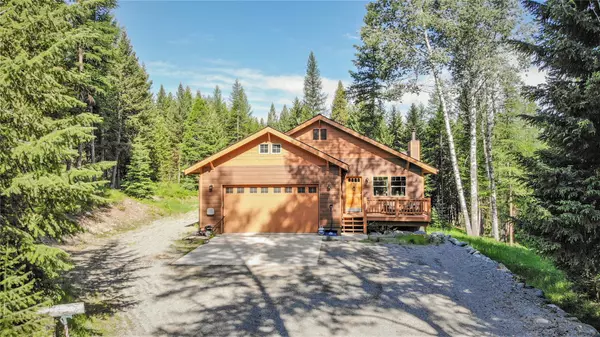$500,000
$509,000
1.8%For more information regarding the value of a property, please contact us for a free consultation.
598 Tamarack LN Rexford, MT 59930
3 Beds
2 Baths
1,410 SqFt
Key Details
Sold Price $500,000
Property Type Single Family Home
Sub Type Single Family Residence
Listing Status Sold
Purchase Type For Sale
Square Footage 1,410 sqft
Price per Sqft $354
Subdivision Tamarack Estates
MLS Listing ID 30006823
Sold Date 06/28/24
Style Ranch
Bedrooms 3
Full Baths 2
HOA Y/N No
Year Built 2008
Annual Tax Amount $2,250
Tax Year 2023
Lot Size 5.676 Acres
Acres 5.676
Property Description
ASSUMABLE VA LOAN!!! MOTIVATED SELLER!!! Are you searching for quiet, serenity and privacy just 20 minutes from town? This lovely home sits in a fantastic, wooded setting. Featuring one level living with an open floor plan, three bedrooms, with a master bedroom ensuite, two full bathrooms, and a two-car attached garage. Beautiful hardwood floors are in the living room and are complimented by the wood stove for additional heating pleasure in the wintertime as well as an electric forced air furnace for heating ease. For your outside enjoyment, a deck with mountain views, a fire pit and an artesian spring. USFS lands and Pinkham Creek are nearby for your enjoyment. This home has an easy maintenance exterior. If desired, this home is being offered furnished, with sought after, sturdy, Y-Knot furnishings, for no additional cost, with the exception of certain personal items. See the Documents Tab for exclusions. Call/text Carolyn Daughton, 406-291-3782 or your real estate professional.
Location
State MT
County Lincoln
Community Fishing
Rooms
Basement Crawl Space
Interior
Interior Features Ceiling Fan(s), Eat-in Kitchen, High Speed Internet, Kitchen Island, Open Floorplan, Pantry, Tile Counters, Vaulted Ceiling(s)
Heating Electric, Forced Air
Flooring Carpet, Ceramic Tile, Hardwood
Fireplaces Type Wood Burning Stove
Fireplace No
Appliance Dryer, Dishwasher, Microwave
Laundry Washer Hookup, Electric Dryer Hookup, Main Level
Exterior
Exterior Feature Fire Pit
Parking Features Additional Parking, Garage, Garage Door Opener
Garage Spaces 2.0
Fence None
Community Features Fishing
Utilities Available Electricity Connected, High Speed Internet Available, Phone Available
View Y/N Yes
Water Access Desc Private,Spring,Well
View Meadow, Mountain(s), Trees/Woods
Porch Rear Porch, Deck, Front Porch, Porch
Private Pool No
Building
Lot Description Back Yard, Corners Marked, Front Yard, Gentle Sloping, Meadow, Secluded, Spring, Wooded, Level
Entry Level One
Foundation Poured
Sewer Private Sewer, Septic Tank
Water Private, Spring, Well
Architectural Style Ranch
Level or Stories One
New Construction No
Schools
School District District No. 13
Others
Senior Community No
Tax ID 56471619401040000
Acceptable Financing Cash, Conventional, FHA, VA Loan
Listing Terms Cash, Conventional, FHA, VA Loan
Financing Cash
Special Listing Condition Standard
Read Less
Want to know what your home might be worth? Contact us for a FREE valuation!

Our team is ready to help you sell your home for the highest possible price ASAP
Bought with RE/MAX Glacier Country





