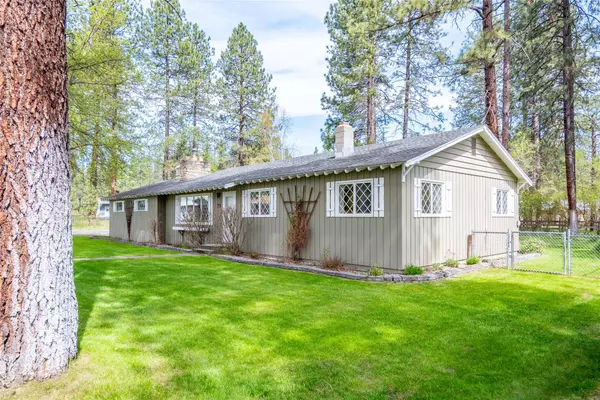$365,000
$379,000
3.7%For more information regarding the value of a property, please contact us for a free consultation.
73 Pine ST Libby, MT 59923
3 Beds
2 Baths
2,310 SqFt
Key Details
Sold Price $365,000
Property Type Single Family Home
Sub Type Single Family Residence
Listing Status Sold
Purchase Type For Sale
Square Footage 2,310 sqft
Price per Sqft $158
MLS Listing ID 30025481
Sold Date 07/09/24
Style Ranch
Bedrooms 3
Full Baths 2
HOA Y/N No
Year Built 1962
Annual Tax Amount $1,707
Tax Year 2023
Lot Size 0.287 Acres
Acres 0.287
Property Description
$5000 Seller credit at closing! Use it to buy down your interest rate or whatever you choose. Beautiful 3 bedroom 2 bath 2310 sq ft home just outside the city limits! This one has it all! Gorgeous fenced back yard with sprinkler system, attached two car garage with additional one car garage thru attached breezeway. Large covered back deck, open kitchen/dining room concept, large living room with propane fireplace. Main floor master bedroom/bath. Let the warmth of the wood stove be relaxing while helping with your utility bill! With multiple heat sources you can't go wrong. Home warranty for one year included at closing. Close to town but no city water and sewer bill. Call Karla Barnes at 406-291-0146 or your real estate professional today!
Location
State MT
County Lincoln
Rooms
Basement Full, Partially Finished
Interior
Interior Features Fireplace, Main Level Primary
Heating Ductless, Propane, Wood Stove
Cooling Ductless, Wall Unit(s)
Fireplaces Number 1
Equipment Irrigation Equipment
Fireplace Yes
Appliance Dishwasher, Microwave, Range, Refrigerator
Laundry Washer Hookup
Exterior
Exterior Feature Storage, Propane Tank - Owned
Parking Features Additional Parking, Heated Garage, RV Access/Parking
Garage Spaces 3.0
Carport Spaces 1
Fence Back Yard, Chain Link
Utilities Available Electricity Connected, Propane, Phone Available
Water Access Desc Shared Well
View Residential
Roof Type Composition
Porch Covered, Deck
Building
Entry Level One
Foundation Poured
Sewer Private Sewer, Septic Tank
Water Shared Well
Architectural Style Ranch
Level or Stories One
Additional Building Well House
New Construction No
Others
Senior Community No
Tax ID 56417503104020000
Acceptable Financing Cash, Conventional, FHA, VA Loan
Listing Terms Cash, Conventional, FHA, VA Loan
Financing Conventional
Special Listing Condition Standard
Read Less
Want to know what your home might be worth? Contact us for a FREE valuation!

Our team is ready to help you sell your home for the highest possible price ASAP
Bought with CENTURY 21 Summit Realty





