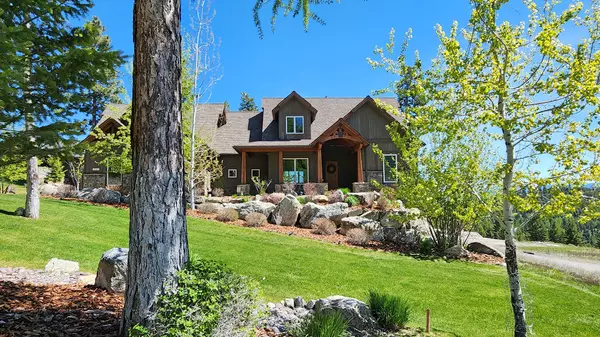$1,475,000
$1,595,000
7.5%For more information regarding the value of a property, please contact us for a free consultation.
388 Ridge Line DR Lakeside, MT 59922
4 Beds
6 Baths
3,818 SqFt
Key Details
Sold Price $1,475,000
Property Type Single Family Home
Sub Type Single Family Residence
Listing Status Sold
Purchase Type For Sale
Square Footage 3,818 sqft
Price per Sqft $386
Subdivision Eagles Crest / Lakeside Club
MLS Listing ID 22212033
Sold Date 08/15/24
Bedrooms 4
Full Baths 3
Half Baths 1
Three Quarter Bath 2
HOA Fees $133/ann
HOA Y/N Yes
Year Built 2016
Annual Tax Amount $7,840
Tax Year 2023
Lot Size 1.020 Acres
Acres 1.02
Property Description
Remarks: Modern appeal to this spacious home overlooking Flathead Lake in the Lakeside Club gated neighborhood. Built in 2016 to take in the spectacular elevated views of the lake and mountains this home has extensive windows to let in light and scenery. Living space is extended with the ample main floor deck and covered shady patio below. East facing you'll bask in beautiful sunrises and enjoy the alpenglow of the Mission Range at sunset. Home is open concept living with 4 suites (2 on main, 1 is full upper floor, 1 lower) plus exercise room & bonus room with attached full bath that could be for overflow guest or office. Dble garage, beautiful landscaping. Lakeside Club has paved 3376 ft private airstrip, shared hangers. scenic 9 min drive to Volunteer Park on Flathead Lake, public boat ramp, grocery and restaurants in Lakeside; an hour to Glacier National Park, 40 minutes to Blacktail Mountain Ski area. Contact Scott Hollinger at 406-253-7268, or your real estate professional.
Location
State MT
County Flathead
Zoning None
Rooms
Basement Finished, Walk-Out Access
Interior
Interior Features Main Level Primary
Heating Electric, Heat Pump, Propane, Radiant
Cooling Central Air
Fireplace No
Appliance Dishwasher, Range, Refrigerator
Exterior
Parking Features Attached, Garage
Garage Spaces 2.0
Fence None
Utilities Available Electricity Available, Phone Available
View Y/N Yes
Water Access Desc Public
View Lake, Mountain(s)
Roof Type Composition
Porch Deck, Porch
Building
Lot Description Rolling Slope
Foundation Poured
Sewer Community/Coop Sewer
Water Public
Schools
School District District No. 29
Others
HOA Name Eagles Crest
Tax ID 07370519303240000
Acceptable Financing Cash, Conventional
Listing Terms Cash, Conventional
Financing Cash
Read Less
Want to know what your home might be worth? Contact us for a FREE valuation!

Our team is ready to help you sell your home for the highest possible price ASAP
Bought with Revel Real Estate, Inc





