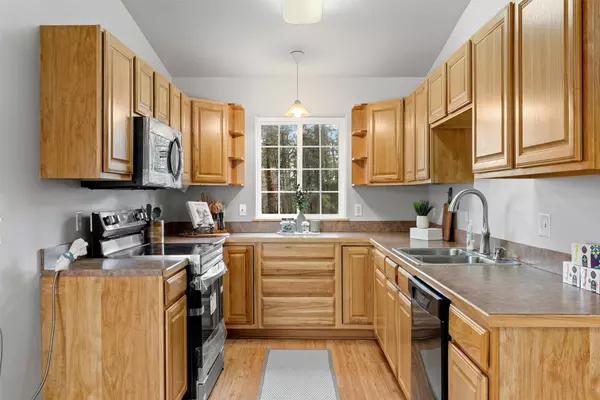$557,500
$599,000
6.9%For more information regarding the value of a property, please contact us for a free consultation.
857 Pineview DR Stevensville, MT 59870
5 Beds
3 Baths
2,658 SqFt
Key Details
Sold Price $557,500
Property Type Single Family Home
Sub Type Single Family Residence
Listing Status Sold
Purchase Type For Sale
Square Footage 2,658 sqft
Price per Sqft $209
MLS Listing ID 30026185
Sold Date 08/19/24
Style Ranch
Bedrooms 5
Full Baths 3
Construction Status See Remarks
HOA Y/N No
Year Built 2003
Annual Tax Amount $2,379
Tax Year 2023
Lot Size 1.010 Acres
Acres 1.01
Property Description
Introducing your ideal retreat, situated on a picturesque one-acre lot enveloped by tranquil woods and encircled by a complete fence for privacy and security. This expansive property boasts 5 bedrooms and 3 full bathrooms, providing ample space for comfortable living. When you walk inside the home you will be greeted with a spacious great room, highlighted by the vaulted ceiling, perfect for entertaining. This versatile main floor layout features a stunning kitchen on the left adorned with custom hickory cabinets and a large walk- in pantry, offering both style and functionality. Enjoy a brand-new stove and hooded microwave and the view over the kitchen sink to the wooded back yard. Experience the ultimate comfort with in-floor radiant heating throughout the entire home, providing warmth and coziness during every season. Freshly painted throughout, vinyl plank flooring and brand new carpet, creates a welcoming atmosphere. Enjoy the outdoor living space through the great room doors. The generous back deck area beckons for outdoor gatherings and relaxation amidst the serene surroundings. The basement boasts 1329 square feet of finished space that includes 2 additional bedrooms, a full bathroom, laundry room, storage galore and an additional bonus room that would be a fantastic office, workout area or hobby room. Wrapped in high-end Hardie Plank siding, this home exudes timeless appeal and durability. Don't miss your chance to call this exceptional property your own—schedule a viewing today and embrace the tranquility and luxury of country living. For your private showing call Laurie Rowley at 406.360.3269 or your real estate professional.
Location
State MT
County Ravalli
Rooms
Basement Finished
Interior
Interior Features Main Level Primary, Vaulted Ceiling(s), Walk-In Closet(s)
Heating Radiant Floor
Fireplace No
Appliance Dryer, Dishwasher, Disposal, Microwave, Range, Refrigerator, Washer
Exterior
Parking Features Additional Parking, Garage, Garage Door Opener, Heated Garage
Garage Spaces 2.0
Fence Chain Link
Utilities Available Electricity Connected, Natural Gas Connected
View Y/N Yes
Water Access Desc Well
View Mountain(s), Trees/Woods
Porch Rear Porch, Front Porch
Building
Lot Description Views, Wooded
Foundation Slab
Sewer Private Sewer, Septic Tank
Water Well
Architectural Style Ranch
New Construction No
Construction Status See Remarks
Others
Senior Community No
Tax ID 13187019401100000
Acceptable Financing Cash, Conventional, FHA, VA Loan
Listing Terms Cash, Conventional, FHA, VA Loan
Financing Conventional
Special Listing Condition Standard
Read Less
Want to know what your home might be worth? Contact us for a FREE valuation!

Our team is ready to help you sell your home for the highest possible price ASAP
Bought with NextHome Mountain Life





