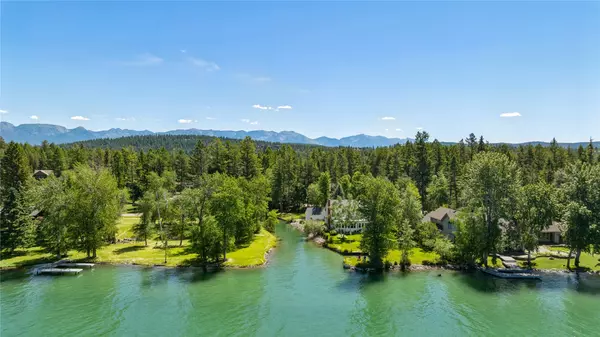$1,500,000
$1,595,000
6.0%For more information regarding the value of a property, please contact us for a free consultation.
180 McDowell DR Bigfork, MT 59911
4 Beds
3 Baths
3,986 SqFt
Key Details
Sold Price $1,500,000
Property Type Single Family Home
Sub Type Single Family Residence
Listing Status Sold
Purchase Type For Sale
Square Footage 3,986 sqft
Price per Sqft $376
MLS Listing ID 30021012
Sold Date 08/23/24
Style Other
Bedrooms 4
Full Baths 1
Half Baths 1
Three Quarter Bath 1
HOA Fees $58/ann
HOA Y/N Yes
Year Built 1991
Annual Tax Amount $6,821
Tax Year 2023
Lot Size 0.990 Acres
Acres 0.99
Property Description
This impressive waterfront property in Bigfork is on two lots, totaling .99 acres , and is situated on Mayport Harbor canal with 137 feet of frontage with direct access to Flathead River and Flathead Lake. The property hosts two watercraft slips on the canal and there is a 720 sq. ft. RV Garage with it's own driveway and with full hookups. Enjoy the four bedroom, three bath layout with the master suite on the main floor. Ample storage and natural light throughout with the office and laundry facilities on the main floor as well. There is a bonus room above the garage that can be accessed from within the home but also has exterior access. Evenings can be spent relaxing around the fire pit or sitting in the hot tub on the back deck overlooking the water. The property is just moments away from Eagle Bend Golf Course and is in close proximity to Glacier Park, Black Tail Ski Resort, Big Mountain Ski Resort, Glacier International Airport and many more of Flathead Valley's amenities. Call Deb Johnson at (406) 471-4614 or your real estate professional.
Location
State MT
County Flathead
Zoning R2
Rooms
Basement Crawl Space
Interior
Interior Features Hot Tub/Spa, Walk-In Closet(s)
Heating Baseboard, Electric, Wood Stove
Fireplaces Number 1
Fireplace Yes
Appliance Dryer, Dishwasher, Disposal, Microwave, Range, Refrigerator, Washer
Exterior
Exterior Feature Awning(s), Fire Pit, Hot Tub/Spa
Parking Features Garage, Garage Door Opener
Garage Spaces 2.0
Fence Back Yard, Split Rail
Utilities Available Cable Available, Electricity Connected, Natural Gas Available, High Speed Internet Available, Phone Available
Amenities Available Boat Slip
Waterfront Description Navigable Water,Waterfront
View Y/N Yes
Water Access Desc Community/Coop
View Residential, Trees/Woods
Roof Type Asphalt
Porch Awning(s), Covered, Deck, Front Porch
Building
Lot Description Level
Entry Level Two
Foundation Poured
Sewer Public Sewer
Water Community/Coop
Architectural Style Other
Level or Stories Two
New Construction No
Others
HOA Name Mayport Harbor
HOA Fee Include Common Area Maintenance,Water
Senior Community No
Tax ID 07383526202070000
Acceptable Financing Cash, Conventional
Listing Terms Cash, Conventional
Financing VA
Special Listing Condition Standard
Read Less
Want to know what your home might be worth? Contact us for a FREE valuation!

Our team is ready to help you sell your home for the highest possible price ASAP
Bought with Engel & Völkers Western Frontier - Whitefish





