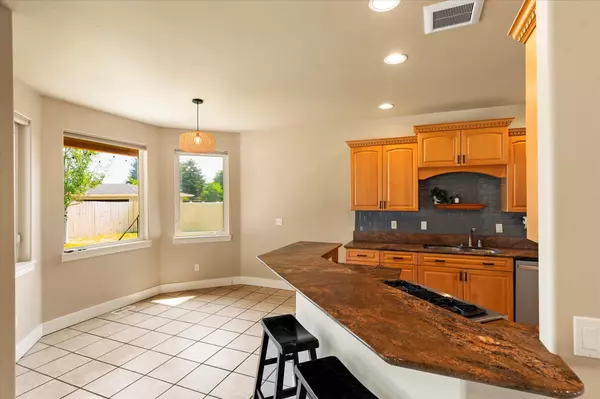$635,000
$665,000
4.5%For more information regarding the value of a property, please contact us for a free consultation.
213 O'Brien TER N Bigfork, MT 59911
3 Beds
2 Baths
1,841 SqFt
Key Details
Sold Price $635,000
Property Type Single Family Home
Sub Type Single Family Residence
Listing Status Sold
Purchase Type For Sale
Square Footage 1,841 sqft
Price per Sqft $344
Subdivision Crestview Terrace
MLS Listing ID 30031346
Sold Date 09/30/24
Style Ranch
Bedrooms 3
Full Baths 2
Construction Status Updated/Remodeled
HOA Fees $29/ann
HOA Y/N Yes
Year Built 2002
Annual Tax Amount $3,261
Tax Year 2023
Lot Size 0.285 Acres
Acres 0.285
Property Description
Enjoy Swan Mountain views from this well-maintained home in Crestview Terrace. Professionally cleaned and move-in ready, this home offers a perfect blend of suburban living with a private mountain feel. The fully fenced, private backyard, includes a covered back patio, perfect for outdoor enjoyment and relaxation as well as a shed for all your garden tools. For added convenience, the home includes underground sprinklers, central vacuum system with a new roof in 2022. Located near a greenspace park for open outdoor recreation, this home is also close to shopping, dining and a short drive to lake access. Enjoy neighborhood walks and take in those Flathead Lake views. Stay comfortable year-round with a high-efficiency furnace and air conditioning. This home is ready for your personal touch. Don't miss the chance to make it your own and enjoy all it has to offer. Easy to show!!
Call Jordan DeSpain at 406-475-4728, or your real estate professional.
Listing Agent Owned.
Location
State MT
County Flathead
Community Park
Zoning R-4
Rooms
Basement Crawl Space
Interior
Interior Features Fireplace, Main Level Primary, Open Floorplan, Vaulted Ceiling(s), Wired for Data, Walk-In Closet(s), Central Vacuum
Heating Forced Air, Gas
Cooling Central Air
Fireplaces Number 1
Fireplace Yes
Appliance Dryer, Dishwasher, Freezer, Disposal, Microwave, Range, Refrigerator, Water Softener, Washer
Laundry Washer Hookup
Exterior
Parking Features Additional Parking, Garage, Garage Door Opener, Gated
Garage Spaces 2.0
Fence Back Yard, Vinyl
Community Features Park
Utilities Available Electricity Connected, Natural Gas Available, High Speed Internet Available
Amenities Available Park
View Y/N Yes
Water Access Desc Public
View Mountain(s), Residential
Roof Type Asphalt
Porch Rear Porch, Covered, Front Porch
Building
Lot Description Level
Entry Level One
Foundation Poured
Sewer Public Sewer
Water Public
Architectural Style Ranch
Level or Stories One
Additional Building Shed(s)
New Construction No
Construction Status Updated/Remodeled
Schools
School District District No. 38
Others
HOA Name Crestview Terrace HOA
HOA Fee Include Road Maintenance
Senior Community No
Tax ID 07383525310400000
Security Features Carbon Monoxide Detector(s),Smoke Detector(s)
Acceptable Financing Cash, Conventional, FHA, VA Loan
Listing Terms Cash, Conventional, FHA, VA Loan
Financing Conventional
Special Listing Condition Standard
Read Less
Want to know what your home might be worth? Contact us for a FREE valuation!

Our team is ready to help you sell your home for the highest possible price ASAP
Bought with eXp Realty - Kalispell





