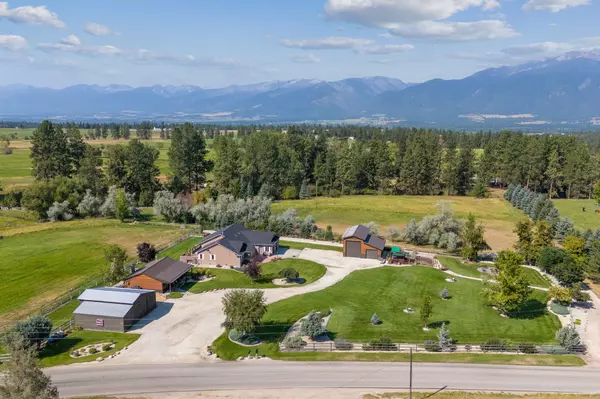$819,000
$819,000
For more information regarding the value of a property, please contact us for a free consultation.
653 Pine Hollow RD Stevensville, MT 59870
3 Beds
3 Baths
2,476 SqFt
Key Details
Sold Price $819,000
Property Type Single Family Home
Sub Type Single Family Residence
Listing Status Sold
Purchase Type For Sale
Square Footage 2,476 sqft
Price per Sqft $330
MLS Listing ID 30032700
Sold Date 10/04/24
Style Ranch
Bedrooms 3
Full Baths 3
Construction Status Updated/Remodeled
HOA Y/N No
Year Built 2003
Annual Tax Amount $3,323
Tax Year 2024
Lot Size 1.600 Acres
Acres 1.6
Property Sub-Type Single Family Residence
Property Description
Nestled on 1.6 meticulously maintained acres with irrigation rights, this charming single-level home offers the perfect blend of rustic elegance and modern convenience. The 1696 sq ft residence features an open floor plan adorned with a barn wood accent wall, a cozy gas fireplace, and rough sawn floors that exude warmth and character. The kitchen is a chef's dream, with granite countertops, a butcher block island, a hammered copper sink, and a wet bar with a beverage refrigerator. Geothermal heating and cooling ensure year-round comfort, while the new 30-year roof provides peace of mind. The home also includes enclosed patios, and an outdoor fire pit and hot tub. A separate 744 sq ft 1-bedroom, 1-bath guest house offers additional space for visitors, complete with its own kitchen, bath, sitting area, and utility room. The property also features a barn/shop, a second shop with heat and 100-amp service, a 14-foot door, a fenced garden with a very special chicken coop and grand views. The pristine landscape is a gardener's delight, and the property is conveniently located close to Stevensville. This is an unparalleled opportunity to own a piece of Montana's beauty with all the modern amenities. Contact Cindi Hayne at 406-240-6497 or your real estate professional for your private tour.
Location
State MT
County Ravalli
Rooms
Basement Crawl Space
Interior
Interior Features Additional Living Quarters
Heating Geothermal
Cooling Central Air
Fireplaces Number 1
Fireplace Yes
Appliance Dryer, Dishwasher, Disposal, Range, Refrigerator, Water Softener
Laundry Washer Hookup
Exterior
Exterior Feature Fire Pit, Garden, Hot Tub/Spa, Rain Gutters, Propane Tank - Leased
Parking Features Additional Parking, Garage, Garage Door Opener, Heated Garage
Garage Spaces 2.0
Fence Cross Fenced, Perimeter
Utilities Available Electricity Connected, Propane
View Y/N Yes
Water Access Desc Well
View Mountain(s)
Roof Type Composition
Porch Rear Porch, Front Porch, Patio, Porch
Building
Lot Description Back Yard, Front Yard, Garden, Sprinklers In Ground, Views, Level
Entry Level One
Foundation Poured
Sewer Private Sewer, Septic Tank
Water Well
Architectural Style Ranch
Level or Stories One
Additional Building Greenhouse, Poultry Coop, Shed(s), Workshop
New Construction No
Construction Status Updated/Remodeled
Others
Senior Community No
Tax ID 13166601301220000
Acceptable Financing Cash, Conventional, FHA, VA Loan
Listing Terms Cash, Conventional, FHA, VA Loan
Financing Conventional
Special Listing Condition Standard
Read Less
Want to know what your home might be worth? Contact us for a FREE valuation!

Our team is ready to help you sell your home for the highest possible price ASAP
Bought with EXIT Realty Bitterroot Valley South





