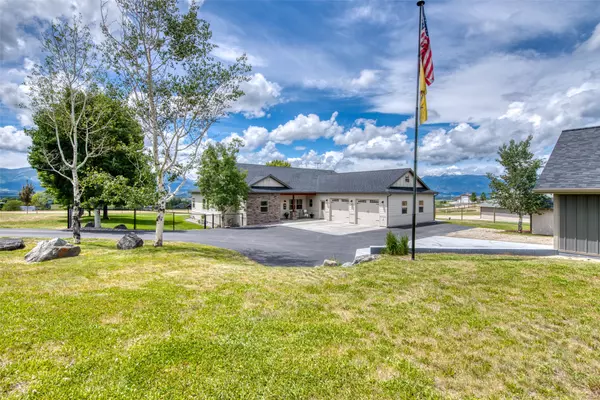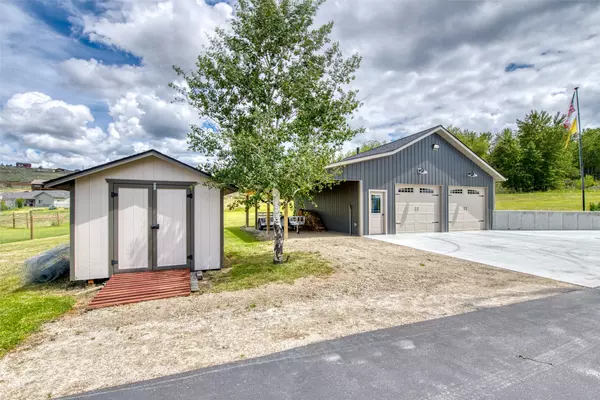$1,150,000
$1,195,000
3.8%For more information regarding the value of a property, please contact us for a free consultation.
900 Corvallis Hills DR Corvallis, MT 59828
3 Beds
3 Baths
3,176 SqFt
Key Details
Sold Price $1,150,000
Property Type Single Family Home
Sub Type Single Family Residence
Listing Status Sold
Purchase Type For Sale
Square Footage 3,176 sqft
Price per Sqft $362
MLS Listing ID 30028844
Sold Date 10/17/24
Style Ranch
Bedrooms 3
Full Baths 2
Half Baths 1
Construction Status Updated/Remodeled
HOA Y/N Yes
Year Built 2010
Annual Tax Amount $3,630
Tax Year 2023
Lot Size 2.410 Acres
Acres 2.41
Property Description
Nestled in the sought-after Bitterroot Valley, this property makes its market debut with breathtaking scenery on the East side of Corvallis. This meticulously maintained 3,000+ square foot home sits on 2.41 acres, offering a serene environment just minutes from Corvallis and Hamilton, and a short drive to Missoula, MT. Featuring three spacious bedrooms, two and a half baths, and a large office, the open concept layout is ideal for entertaining guests. Enjoy the panoramic views and wildlife from the comfort of home, while the 840 square foot attached garage accommodates two vehicles with room to spare. Above the garage, a finished area provides versatility for storage or potential additional living space. A fully finished 30 x 30 shop with a wood stove, along with a 12 x 30 lean-to, caters to outdoor enthusiasts or hobbyists. A separate utility shed and underground sprinklers with drip systems simplify yard maintenance. Combining comfort, functionality, and potential for expansion, this property seamlessly blends indoor and outdoor living.
Location
State MT
County Ravalli
Rooms
Basement None
Interior
Interior Features Main Level Primary, Open Floorplan, Vaulted Ceiling(s), Walk-In Closet(s)
Heating Forced Air
Cooling Central Air
Fireplace No
Appliance Dishwasher, Microwave, Range, Refrigerator
Laundry Washer Hookup
Exterior
Exterior Feature Awning(s), Rain Gutters, Storage
Parking Features Additional Parking, Garage, Garage Door Opener, Heated Garage
Garage Spaces 2.0
Carport Spaces 1
Fence Back Yard, Chain Link
Utilities Available Electricity Connected, Natural Gas Available, Natural Gas Connected, High Speed Internet Available
Amenities Available None
View Y/N Yes
Water Access Desc Private,Well
View Mountain(s), Valley
Roof Type Asphalt
Porch Rear Porch, Covered, Front Porch, Patio, Porch
Private Pool No
Building
Lot Description Back Yard, Front Yard, Landscaped, Sprinklers In Ground, Views, Level
Entry Level One
Foundation Poured
Sewer Private Sewer, Septic Tank
Water Private, Well
Architectural Style Ranch
Level or Stories One
Additional Building Shed(s), Workshop
New Construction No
Construction Status Updated/Remodeled
Others
HOA Name Orchard Hills Estates
Senior Community No
Tax ID 13156523402010000
Acceptable Financing Cash, Conventional, FHA, VA Loan
Listing Terms Cash, Conventional, FHA, VA Loan
Financing Other
Special Listing Condition Standard
Read Less
Want to know what your home might be worth? Contact us for a FREE valuation!

Our team is ready to help you sell your home for the highest possible price ASAP
Bought with Exit Realty Bitterroot Valley North





