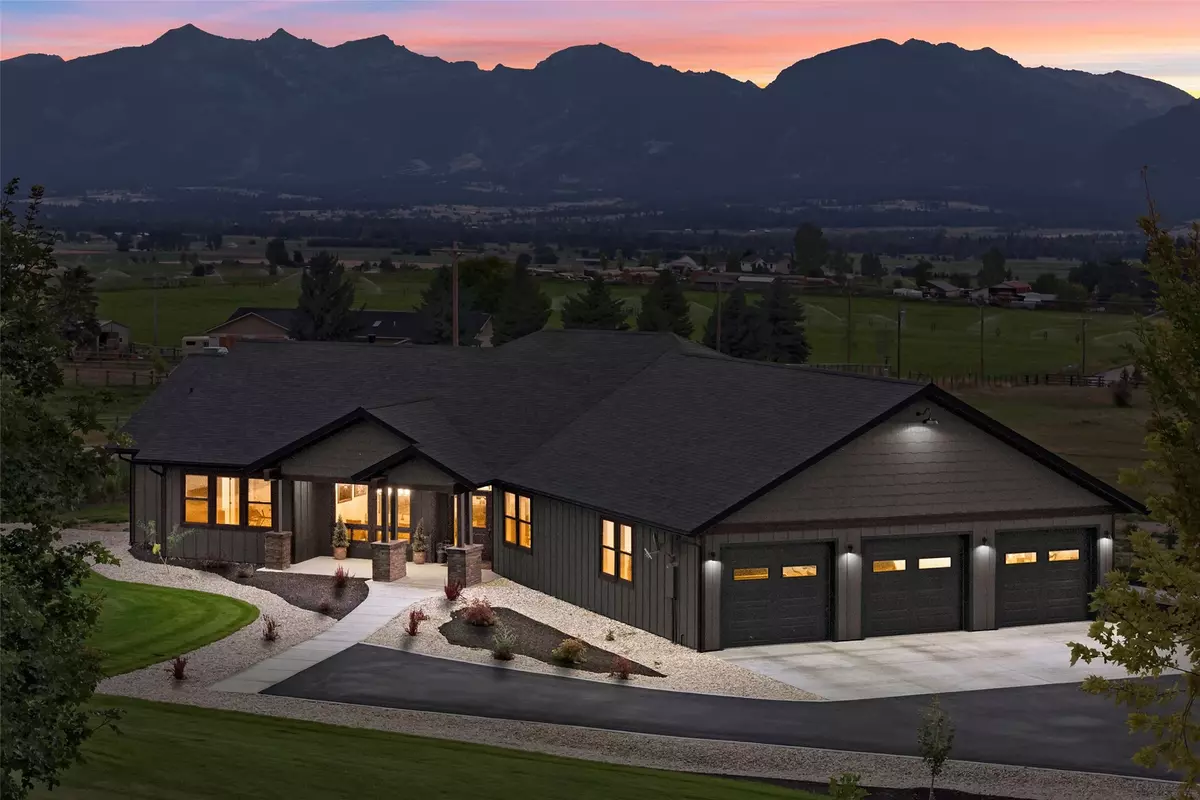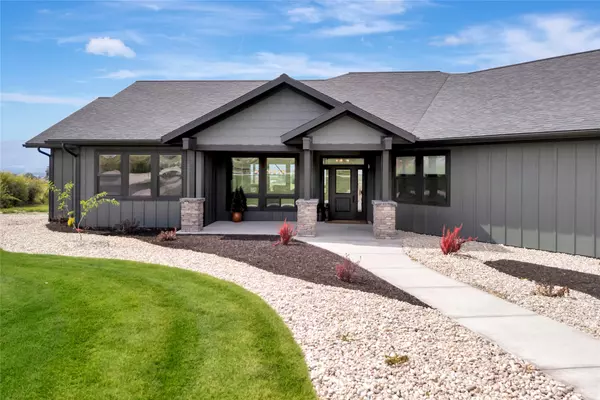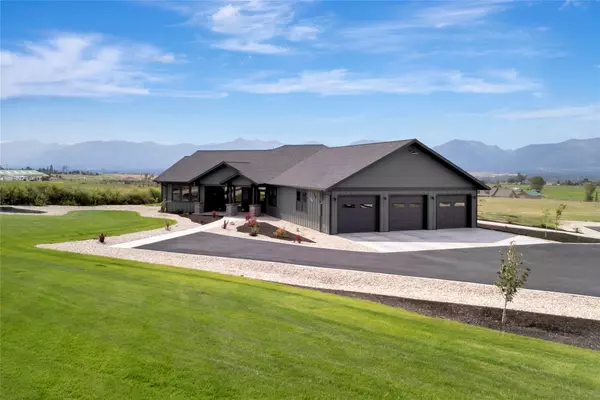$1,340,000
$1,437,000
6.8%For more information regarding the value of a property, please contact us for a free consultation.
2015 Desperado TRL Corvallis, MT 59828
3 Beds
3 Baths
3,089 SqFt
Key Details
Sold Price $1,340,000
Property Type Single Family Home
Sub Type Single Family Residence
Listing Status Sold
Purchase Type For Sale
Square Footage 3,089 sqft
Price per Sqft $433
MLS Listing ID 30033284
Sold Date 11/04/24
Style Modern
Bedrooms 3
Full Baths 2
Half Baths 1
HOA Y/N No
Year Built 2023
Annual Tax Amount $981
Tax Year 2023
Lot Size 2.940 Acres
Acres 2.94
Property Description
Located on just under 3 acres sits this home on Desperado Trail. It is a corner lot with a location just off a paved county road that sees little traffic and enjoys larger agricultural parcels for neighbors. The parcel is served with natural gas - electricity. Along with the home there is an 40x52 ft amazing 3 bay, heated (nat gas & wood) shop that includes a half bath and with a RV area including electrical power. There is a french drainage system around the house with all downspouts connected. The 3 car garage floor is epoxied and is a zero entrance into the house. From the minute you walk into the zero entry front door you realize how well crafted this home is, The thought and care in its design and decor is readily apparent. The wide halls and doorways are not only spacious additions that contribute to the decor, they add another level of functionality as well. Windows in this home are strategically placed to take full advantage of the views, offering natural lighting throughout. The great room consists of a living, kitchen, dining and dinette areas. The kitchen is, in a word, gorgeous. A bright, clean open area with double ovens, gas stove top, microwave, fridge, and dishwasher plus a huge island that seats a crowd. The granite counters and beautiful custom cabinetry anchor the kitchen while a smaller dinette occupies a great spot for dinner for two. There is a gathering spot, with a fireplace, enormous TV and space for multiple sitting arrangements. A separate dining area with a table for 10 flanks and augments the gathering spot. The master suite is every bit as impressive as the rest of the house. the bedroom is large and offers a spectacular bathroom. The custom cabinetry in this bathroom is beautiful and consists of his/her sinks a makeup seat and his and her closets, the island in her closet has an additional 14 drawers. His closet includes space for a large safe. the guest rooms share a Jack n Jill bath with separate bath vanities and toilets and both share a shower, providing privacy. There is a large office for two, just inside the front door and the laundry, a powder room and an oversized pantry located on the the way to the garage. The mechanical room is also a zero entrance and features an air scrubber Hepa filter system on the heat and air for fresh smelling home year round.
Outside you'll enjoy the covered patio with amazing views of the valley and the Bitterroot Range. You'll also find quite a few planted and thriving trees, landscaped area around the house and 4 inch pipe sleeves under walk and driveway for any additional irrigation and outdoor lighting needs. The well is 36 GPM and the irrigation is augmented with BRID water.
The sellers may be willing to sell some furnishings in the house and most of the shop items on a separate bill of sale outside of and not associated with the real property purchase agreement.
Location
State MT
County Ravalli
Rooms
Basement None
Interior
Interior Features Fireplace, Main Level Primary, Open Floorplan, Vaulted Ceiling(s), Walk-In Closet(s)
Heating Forced Air
Cooling Central Air
Fireplaces Number 1
Fireplace Yes
Appliance Dryer, Dishwasher
Laundry Washer Hookup
Exterior
Exterior Feature RV Hookup
Parking Features Additional Parking, Garage, Garage Door Opener
Garage Spaces 3.0
Fence Partial
Utilities Available Electricity Connected, Natural Gas Connected
View Y/N Yes
Water Access Desc Well
View Mountain(s), Valley
Roof Type Composition
Accessibility Accessible Doors, Accessible Hallway(s)
Porch Covered, Patio, Porch
Building
Lot Description Corners Marked, Cul-De-Sac, Front Yard, Gentle Sloping, Landscaped, Sprinklers In Ground, See Remarks
Entry Level One
Foundation Poured
Sewer Private Sewer, Septic Tank
Water Well
Architectural Style Modern
Level or Stories One
Additional Building Workshop
New Construction Yes
Others
Senior Community No
Tax ID 13156511103010000
Security Features Smoke Detector(s)
Acceptable Financing Cash, Conventional
Listing Terms Cash, Conventional
Financing Cash
Special Listing Condition Standard
Read Less
Want to know what your home might be worth? Contact us for a FREE valuation!

Our team is ready to help you sell your home for the highest possible price ASAP
Bought with PureWest Real Estate - Hamilton





