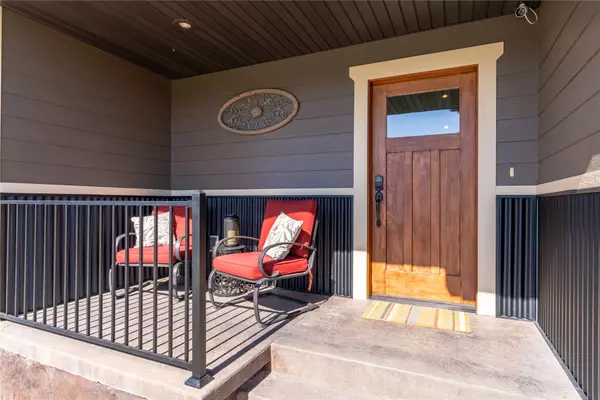$784,500
$799,000
1.8%For more information regarding the value of a property, please contact us for a free consultation.
850 Jade ST Helena, MT 59602
6 Beds
3 Baths
3,868 SqFt
Key Details
Sold Price $784,500
Property Type Single Family Home
Sub Type Single Family Residence
Listing Status Sold
Purchase Type For Sale
Square Footage 3,868 sqft
Price per Sqft $202
MLS Listing ID 30034635
Sold Date 11/25/24
Style Ranch
Bedrooms 6
Full Baths 3
HOA Y/N No
Year Built 2011
Annual Tax Amount $7,373
Tax Year 2024
Lot Size 8,929 Sqft
Acres 0.205
Property Description
Welcome to this well-cared for 6-bedroom, 3 -bathroom home in the Golden Estates III neighborhood. Situated on a corner lot, this residence offers inviting and spacious living.
Step inside to discover the thoughtfully designed layout, perfect for both everyday living and entertaining. The main floor features an open-concept living space with large windows that fill the home with natural light, highlighting the beautiful finishes throughout. The kitchen boasts high end appliances including 6 burner gas stove with pasta arm, double oven, prep sink, large island, custom granite countertops and cabinets.
The finished daylight lower level includes an additional family room with high ceilings, gas fireplace and plumbed for wet bar. There are three additional bedrooms, one full bath, 2nd laundry room and lots of storage – all providing more space and options for entertainment, as well as a home gym or office/craft spaces. Outside, the beautifully maintained yard is perfect (cont)... for hosting gatherings with plenty of room for outdoor activities. The oversized three-car garage offers additional storage for vehicles, tools, or recreational gear—perfect for Montana's adventurous lifestyle. Located just a short drive from downtown Helena, this home offers the best of both worlds: the serenity of suburban living with the convenience of being close to shopping, schools, parks and having dining options within walking distance. For your personal tour, contact John Lagerquist at 406-439-0650 or your Real Estate Professional today!
Location
State MT
County Lewis And Clark
Rooms
Basement Daylight, Full
Interior
Interior Features Central Vacuum
Heating Forced Air, Gas, Stove
Cooling Central Air
Fireplace No
Appliance Dishwasher, Disposal, Microwave, Range, Refrigerator
Laundry Washer Hookup
Exterior
Garage Spaces 3.0
Utilities Available Cable Available, Electricity Connected, Natural Gas Connected
Water Access Desc Public
View Residential
Building
Lot Description Sprinklers In Ground
Foundation Poured
Sewer Public Sewer
Water Public
Architectural Style Ranch
New Construction No
Others
Senior Community No
Tax ID 05188818116150000
Acceptable Financing Cash, Conventional, FHA
Listing Terms Cash, Conventional, FHA
Financing Conventional
Special Listing Condition Standard
Read Less
Want to know what your home might be worth? Contact us for a FREE valuation!

Our team is ready to help you sell your home for the highest possible price ASAP
Bought with Keller Williams Copper City Realty





